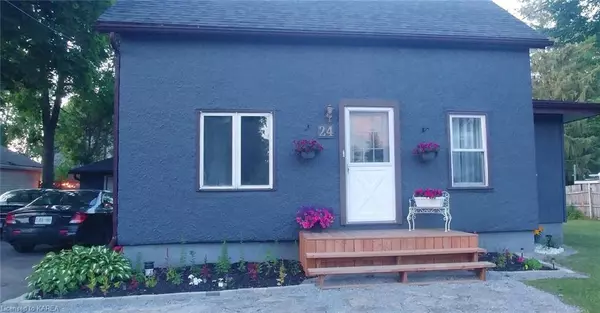For more information regarding the value of a property, please contact us for a free consultation.
24 Johnson Street Picton, ON K0K 2T0
Want to know what your home might be worth? Contact us for a FREE valuation!

Our team is ready to help you sell your home for the highest possible price ASAP
Key Details
Sold Price $487,500
Property Type Single Family Home
Sub Type Single Family Residence
Listing Status Sold
Purchase Type For Sale
Square Footage 1,333 sqft
Price per Sqft $365
MLS Listing ID 40466811
Sold Date 09/08/23
Style 1.5 Storey
Bedrooms 3
Full Baths 1
Half Baths 1
Abv Grd Liv Area 1,333
Originating Board Kingston
Annual Tax Amount $2,345
Property Description
Welcome to 24 Johnson Street, a stunning and charming 1.5 Storey home nestled in a mature and sought after neighborhood in a great central location. This home has 3 bedrooms and 1.5 bathrooms, and has been newly redecorated to make it completely
move-in ready! The main level is bright and airy, featuring a welcoming living room and a lovely dining room that leads out to the back yard. The kitchen has stylish steel backsplash, pot lights, ample cupboard and counter space. The primary bedroom
is also located on the main level, and offers a walk-in closet with 2-piece ensuite. Additionally, there is a 4-piece bathroom and a laundry room on this level. Upstairs, are 2 more generously sized bedrooms, one of which features double closets. The unfinished basement provides ample storage space for all your needs. The detached oversized single garage is a bonus, with new shingles, as well as extra space workshop area. This home sits on a larger in-town lot with mature trees, offering plenty of space for entertaining family and friends, and the possibility of qualifying for a Secondary or Garden suite. The beautifully landscaped yard is perfect for enjoying the outdoors and soaking up the peaceful surroundings. Located just steps away from Picton Harbour, and within walking distance to shopping, the library, restaurants, theater, Delhi Park, Prince Edward Dog Park, and the serenity of the Millennium Trail. Around the corner from the hospital, fire hall, and community school.
Location
Province ON
County Prince Edward
Area Prince Edward
Zoning R1
Direction Main Street Picton, north on Johnson Street to property.
Rooms
Basement Full, Unfinished
Kitchen 1
Interior
Heating Forced Air, Natural Gas
Cooling None
Fireplace No
Window Features Window Coverings
Appliance Water Heater, Dishwasher, Microwave, Refrigerator, Stove, Washer
Laundry Main Level
Exterior
Garage Detached Garage, Asphalt
Garage Spaces 2.0
Pool None
Utilities Available Cell Service, Electricity Connected, Garbage/Sanitary Collection, High Speed Internet Avail, Natural Gas Available, Recycling Pickup, Phone Available
Waterfront No
Roof Type Asphalt Shing
Lot Frontage 85.0
Lot Depth 132.0
Parking Type Detached Garage, Asphalt
Garage Yes
Building
Lot Description Urban, City Lot, Near Golf Course, Hospital, Library, Marina, Park, Schools, Shopping Nearby, Trails
Faces Main Street Picton, north on Johnson Street to property.
Foundation Stone
Sewer Sewer (Municipal)
Water Municipal-Metered
Architectural Style 1.5 Storey
Structure Type Stucco
New Construction No
Others
Senior Community false
Tax ID 550590032
Ownership Freehold/None
Read Less
GET MORE INFORMATION





