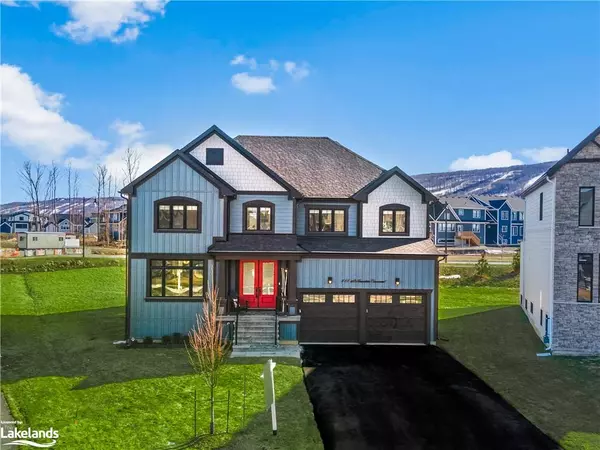For more information regarding the value of a property, please contact us for a free consultation.
111 Stillwater Crescent The Blue Mountains, ON L9Y 4W1
Want to know what your home might be worth? Contact us for a FREE valuation!

Our team is ready to help you sell your home for the highest possible price ASAP
Key Details
Sold Price $1,800,000
Property Type Single Family Home
Sub Type Single Family Residence
Listing Status Sold
Purchase Type For Sale
Square Footage 2,863 sqft
Price per Sqft $628
MLS Listing ID 40474058
Sold Date 09/04/23
Style Two Story
Bedrooms 6
Full Baths 5
Half Baths 1
Abv Grd Liv Area 4,228
Originating Board The Lakelands
Year Built 2021
Annual Tax Amount $5,352
Property Description
Discover this luxurious gem with an amazing lot & over 4000+ sqft of total living space, featuring breathtaking views & prime location near ski resorts, Georgian Bay, golf courses, and the Village. This elegant home offers a lavish interior with numerous upgrades & cutting-edge smart home tech. Entertain guests in the impressive great room with a stone fireplace, custom wall units, & ambient lighting or enjoy outdoor dining on the spacious new composite deck with one of the best views in the neighbourhood. The primary suite features a large walk-in closet & upscale 5-piece bathroom. Upstairs bedrooms have ensuite 4-piece bathrooms & walk-in closets. The newly renovated basement is ideal for an in-law suite/extra living space with two bedrooms, an entertainment room, sleek kitchen, & upgraded bathroom. Experience the dream lifestyle at 111 Stillwater Cres, where mesmerizing scenery & sophisticated design blend seamlessly to create a truly unforgettable home.
EXTRAS: 3 mounted TVs, Tesla Wall Connector & hot tub can be negotiated with the sale. BMVA membership applicable.
Location
Province ON
County Grey
Area Blue Mountains
Zoning R1-1-112
Direction Closest Intersection Grey Rd 19 (Mtn Rd) / Crosswinds Blvd, turn left off crosswinds onto Springside and then your first right onto Stillwater.
Rooms
Basement Full, Finished
Kitchen 2
Interior
Interior Features High Speed Internet, Central Vacuum, In-law Capability, In-Law Floorplan
Heating Natural Gas
Cooling Central Air
Fireplaces Number 1
Fireplaces Type Electric, Family Room, Gas
Fireplace Yes
Window Features Window Coverings
Appliance Water Heater, Built-in Microwave, Dishwasher, Dryer, Microwave, Range Hood, Refrigerator, Stove, Washer
Laundry Laundry Room, Main Level, Sink
Exterior
Exterior Feature Lawn Sprinkler System, Lighting, Year Round Living
Garage Attached Garage, Garage Door Opener, Exclusive, Asphalt
Garage Spaces 2.0
Utilities Available Cable Connected, Cell Service, Electricity Connected, Fibre Optics, Natural Gas Connected, Recycling Pickup, Street Lights, Phone Connected
Waterfront No
Waterfront Description Lake/Pond
View Y/N true
View Mountain(s), Trees/Woods
Roof Type Asphalt Shing
Handicap Access Accessible Public Transit Nearby
Porch Deck
Lot Frontage 44.0
Lot Depth 136.5
Parking Type Attached Garage, Garage Door Opener, Exclusive, Asphalt
Garage Yes
Building
Lot Description Rural, Irregular Lot, Beach, Near Golf Course, Hospital, Marina, Public Transit, Quiet Area, Shopping Nearby, Skiing, Trails, Other
Faces Closest Intersection Grey Rd 19 (Mtn Rd) / Crosswinds Blvd, turn left off crosswinds onto Springside and then your first right onto Stillwater.
Foundation Concrete Perimeter
Sewer Sewer (Municipal)
Water Municipal-Metered
Architectural Style Two Story
Structure Type Stone, Vinyl Siding
New Construction No
Others
Senior Community false
Tax ID 371470881
Ownership Freehold/None
Read Less
GET MORE INFORMATION





