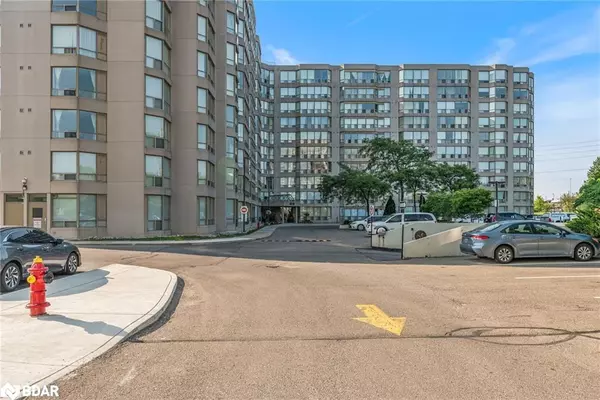For more information regarding the value of a property, please contact us for a free consultation.
309 Major Mackenzie Drive E #317 Richmond Hill, ON L4C 9V5
Want to know what your home might be worth? Contact us for a FREE valuation!

Our team is ready to help you sell your home for the highest possible price ASAP
Key Details
Sold Price $580,000
Property Type Condo
Sub Type Condo/Apt Unit
Listing Status Sold
Purchase Type For Sale
Square Footage 802 sqft
Price per Sqft $723
MLS Listing ID 40472798
Sold Date 09/08/23
Style 1 Storey/Apt
Bedrooms 1
Full Baths 1
Half Baths 1
HOA Fees $752/mo
HOA Y/N Yes
Abv Grd Liv Area 802
Originating Board Barrie
Year Built 1992
Annual Tax Amount $1,750
Property Description
Nestled in the heart of Richmond Hill, this exquisite 1-bedroom + Den (with Murphy Bed) condo boasts a
luxurious urban living experience, accompanied by a plethora of top-notch amenities. As you step inside,
you'll be greeted by a contemporary open-concept design that seamlessly merges the living, and kitchen
areas, creating a spacious and inviting atmosphere. The living room features floor-to-ceiling windows that
flood the space with natural light, offering breathtaking views of the bustling cityscape. The kitchen is fully
equipped with ample cabinets in addition to a breakfast bar for entertaining. The bedroom exudes tranquility
with its flooring, generous closet space, and a cozy ambiance. Two bathrooms, complete this space, and there
are plenty of storage closets and a large exclusive locker. Plenty of outdoor visitor parking and owner parking
for one vehicle in the underground garage which is accessible by elevator. The condo complex itself offers
residents a range of amenities, including a state-of-the-art fitness center, a sparkling pool, a relaxing spa, a
tennis court, and a vibrant communal lounge. With its prime location and abundance of amenities, this condo
is an Eight minute walk to the GO Trains.
Location
Province ON
County York
Area Richmond Hill
Zoning RM6
Direction Major Mackenzie and Yonge St
Rooms
Basement None
Kitchen 1
Interior
Interior Features Elevator
Heating Forced Air, Natural Gas
Cooling Central Air
Fireplaces Number 1
Fireplaces Type Electric
Fireplace Yes
Window Features Window Coverings
Appliance Dishwasher, Dryer, Refrigerator, Stove, Washer
Laundry In-Suite, Laundry Closet
Exterior
Exterior Feature Landscaped
Garage Spaces 1.0
Pool In Ground, Outdoor Pool
Waterfront No
View Y/N true
View City
Roof Type Asphalt Shing
Garage No
Building
Lot Description Urban, Park, Public Transit, Shopping Nearby
Faces Major Mackenzie and Yonge St
Sewer Sewer (Municipal)
Water Municipal
Architectural Style 1 Storey/Apt
Structure Type Brick, Cement Siding
New Construction No
Others
HOA Fee Include Insurance,Building Maintenance,Central Air Conditioning,Common Elements,Maintenance Grounds,Heat,Hydro,Gas,Parking,Trash,Property Management Fees,Roof,Snow Removal,Utilities,Water,Windows, Rogers Service Internet
Senior Community false
Tax ID 292980085
Ownership Condominium
Read Less
GET MORE INFORMATION





