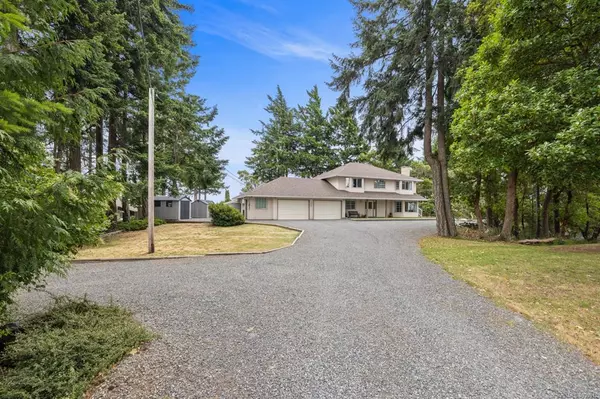For more information regarding the value of a property, please contact us for a free consultation.
729 DEMEL Pl Colwood, BC V9C 3L6
Want to know what your home might be worth? Contact us for a FREE valuation!

Our team is ready to help you sell your home for the highest possible price ASAP
Key Details
Sold Price $1,235,000
Property Type Single Family Home
Sub Type Single Family Detached
Listing Status Sold
Purchase Type For Sale
Square Footage 2,649 sqft
Price per Sqft $466
MLS Listing ID 935812
Sold Date 09/08/23
Style Main Level Entry with Upper Level(s)
Bedrooms 4
Rental Info Unrestricted
Year Built 1992
Annual Tax Amount $4,665
Tax Year 2023
Lot Size 0.380 Acres
Acres 0.38
Property Description
729 Demel Place is a unique property and offers something for everyone. You wont want to miss this 4bed & den VIEW home. Located on a quiet, safe and friendly culdesac, tucked down a private driveway and set on a beautiful flat .38acre lot! Do you love cars, bikes, boats or RV's? If so, you will be impressed with the 34x29 GARAGE, additional parking, as well as several out buildings that can accommodate all the toys, tools and more! Step inside and head upstairs for main level living at its finest. Spectacular VIEWS of our beautiful city, mountains & ocean can be seen from living, dining and kitchen. The layout is fabulous for those who love to entertain. Enjoy your privacy and twinkling lights at night from the hot tub. The primary bedroom is also on this level, w/walk in closet & ensuite. Downstairs offers a unique opportunity to have a 1-3 bed suite/multiple suites, or use the entire home for yourselves! Have a look at the floor plan and book a showing to see if this is "THE ONE"
Location
Province BC
County Capital Regional District
Area Co Triangle
Direction West
Rooms
Other Rooms Storage Shed, Workshop
Basement None
Main Level Bedrooms 3
Kitchen 2
Interior
Interior Features Ceiling Fan(s), Dining Room, Eating Area, Storage, Workshop
Heating Baseboard
Cooling None
Flooring Carpet, Laminate, Linoleum, Tile
Fireplaces Number 2
Fireplaces Type Family Room, Recreation Room, Wood Burning, Wood Stove
Equipment Central Vacuum, Electric Garage Door Opener, Security System
Fireplace 1
Window Features Aluminum Frames,Blinds,Screens
Appliance Dishwasher, Dryer, Freezer, Hot Tub, Microwave, Oven/Range Gas, Range Hood, Washer
Laundry In House
Exterior
Exterior Feature Balcony/Deck, Fencing: Partial, Low Maintenance Yard, Security System
Garage Spaces 3.0
View Y/N 1
View City, Mountain(s), Ocean
Roof Type Fibreglass Shingle
Handicap Access Primary Bedroom on Main
Parking Type Attached, Driveway, Garage Triple, Other
Total Parking Spaces 10
Building
Lot Description Cul-de-sac
Building Description Concrete,Stucco, Main Level Entry with Upper Level(s)
Faces West
Foundation Slab
Sewer Septic System
Water Municipal
Architectural Style California
Structure Type Concrete,Stucco
Others
Tax ID 001-023-501
Ownership Freehold
Pets Description Aquariums, Birds, Caged Mammals, Cats, Dogs
Read Less
Bought with DFH Real Estate - West Shore
GET MORE INFORMATION





