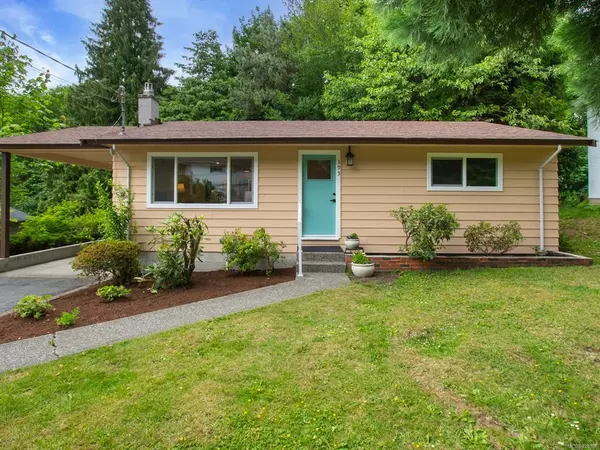For more information regarding the value of a property, please contact us for a free consultation.
393 Dogwood Dr Ladysmith, BC V9G 1T8
Want to know what your home might be worth? Contact us for a FREE valuation!

Our team is ready to help you sell your home for the highest possible price ASAP
Key Details
Sold Price $590,000
Property Type Single Family Home
Sub Type Single Family Detached
Listing Status Sold
Purchase Type For Sale
Square Footage 955 sqft
Price per Sqft $617
MLS Listing ID 935386
Sold Date 09/08/23
Style Rancher
Bedrooms 2
Rental Info Unrestricted
Year Built 1974
Annual Tax Amount $3,037
Tax Year 2021
Lot Size 8,276 Sqft
Acres 0.19
Property Description
Contemporary, crisp, and clean! From cohesive flooring to upgraded windows, classy kitchen to sparkling bath, almost everything’s fresh and new in this bright 2-bedroom, 1-bath home in an excellent location. Enjoy an open kitchen and living area (with attractive natural gas fireplace) and two good-sized bedrooms, all recently painted in neutrals. The private yard backs the 3-par golf course and is bordered in mature trees. The 2-tiered cedar deck is BBQ-ready, and the yard’s lower area offers an ideal chiminea or firepit spot. Carport parking, plenty of storage, combined boot room and laundry area, and steps away from Holland Creek Trail. Close to Coronation Mall’s shopping and restaurants. Ideal first home, downsizers’ home, investment, or summer retreat for snowbirders. Not too big, not too small … this one is just right.
Location
Province BC
County Ladysmith, Town Of
Area Du Ladysmith
Direction West
Rooms
Basement Crawl Space
Main Level Bedrooms 2
Kitchen 1
Interior
Heating Baseboard, Electric, Natural Gas
Cooling None
Flooring Mixed
Fireplaces Number 1
Fireplaces Type Gas
Fireplace 1
Appliance Dishwasher, F/S/W/D
Laundry In House
Exterior
Exterior Feature Balcony/Deck
Carport Spaces 1
Roof Type Fibreglass Shingle
Parking Type Carport
Total Parking Spaces 3
Building
Lot Description Central Location, Near Golf Course, Recreation Nearby, Shopping Nearby
Building Description Aluminum Siding,Frame Wood,Stucco, Rancher
Faces West
Foundation Poured Concrete
Sewer Sewer To Lot
Water Municipal
Structure Type Aluminum Siding,Frame Wood,Stucco
Others
Tax ID 002-820-838
Ownership Freehold
Pets Description Aquariums, Birds, Caged Mammals, Cats, Dogs
Read Less
Bought with RE/MAX of Nanaimo
GET MORE INFORMATION





