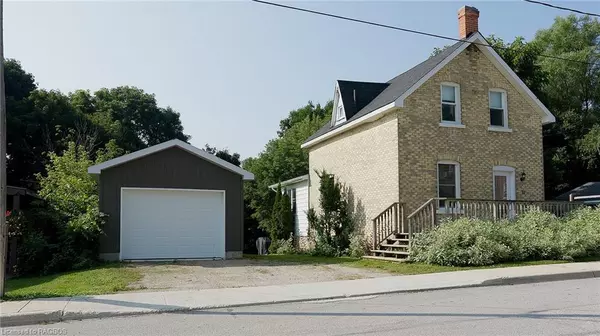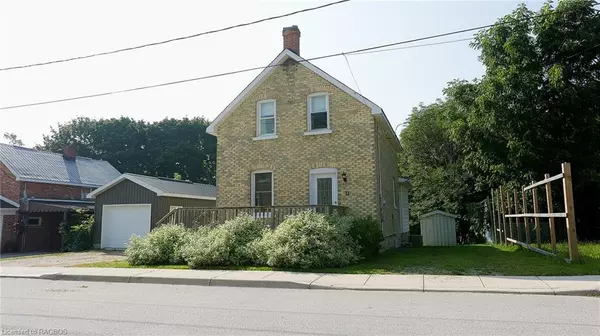For more information regarding the value of a property, please contact us for a free consultation.
71 5th Street SE Chesley, ON N0G 1L0
Want to know what your home might be worth? Contact us for a FREE valuation!

Our team is ready to help you sell your home for the highest possible price ASAP
Key Details
Sold Price $370,000
Property Type Single Family Home
Sub Type Single Family Residence
Listing Status Sold
Purchase Type For Sale
Square Footage 1,310 sqft
Price per Sqft $282
MLS Listing ID 40469745
Sold Date 09/06/23
Style 1.5 Storey
Bedrooms 3
Full Baths 1
Half Baths 1
Abv Grd Liv Area 1,310
Originating Board Grey Bruce Owen Sound
Year Built 1900
Annual Tax Amount $1,713
Property Description
Welcome to 71 5th St SE Chelsey. This stately yellow brick home has been lovingly updated and offers a spacious main floor with an eat in kitchen, and formal dining room. There is an addition on the back which added a great family space, main floor laundry and 2 pc bath. The additional also created a walk out from the basement to the back patio with ample storage space. There are 3 bedrooms upstairs and a 4 pc bathroom. The home is heated with a natural gas furnace (2017) and has central air (2019). The roof was shingled in 2017, and a new detached garage was built in 2019. There is ample parking space with a double drive in front of the garage and an additional driveway to the right of the home. This affordable home is situated on a quiet street with a very private backyard which offers a space for you and your family to enjoy the outdoors. It is close enough to walk downtown, and there are many amenities in the area, including a hospital, school and rec centre. Chesley is in the heart of Bruce County within the municipality of Arran Elderslie, and located a short distance to Hanover, Walkerton, Saugeen Shores and even a reasonable commute to Bruce Power.
Location
Province ON
County Bruce
Area Arran Elderslie
Zoning R1
Direction Take 1st Ave South through downtown to 5th St SE, head East to property on the South side of the Street
Rooms
Other Rooms Shed(s)
Basement Walk-Out Access, Full, Unfinished
Kitchen 1
Interior
Interior Features High Speed Internet
Heating Forced Air, Natural Gas
Cooling Central Air
Fireplace No
Appliance Water Heater Owned, Dishwasher, Refrigerator, Stove
Laundry Main Level
Exterior
Exterior Feature Landscaped
Garage Detached Garage, Garage Door Opener, Gravel
Garage Spaces 1.0
Utilities Available Cell Service, Electricity Connected, Fibre Optics, Garbage/Sanitary Collection, Natural Gas Connected, Recycling Pickup, Street Lights, Phone Connected
Waterfront No
View Y/N true
View Trees/Woods
Roof Type Asphalt Shing
Porch Deck, Patio
Lot Frontage 66.0
Lot Depth 149.0
Parking Type Detached Garage, Garage Door Opener, Gravel
Garage Yes
Building
Lot Description Urban, Hospital, Landscaped, Library, Park, Place of Worship, Playground Nearby, Public Parking, Quiet Area, Rec./Community Centre, Schools, Shopping Nearby, Trails
Faces Take 1st Ave South through downtown to 5th St SE, head East to property on the South side of the Street
Foundation Block, Concrete Block, Stone
Sewer Sewer (Municipal)
Water Municipal
Architectural Style 1.5 Storey
Structure Type Brick, Vinyl Siding
New Construction No
Others
Senior Community false
Tax ID 331860246
Ownership Freehold/None
Read Less
GET MORE INFORMATION





