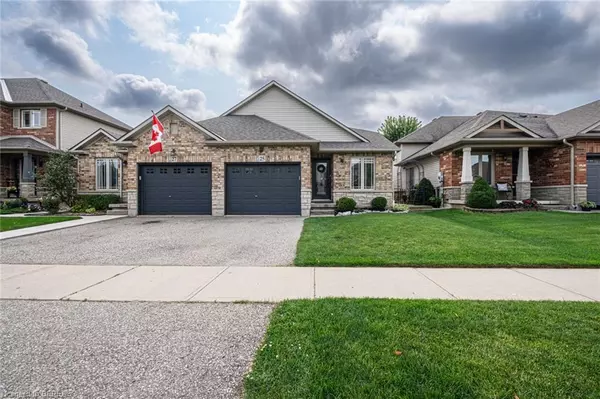For more information regarding the value of a property, please contact us for a free consultation.
25 Savannah Ridge Drive Paris, ON N3L 4G5
Want to know what your home might be worth? Contact us for a FREE valuation!

Our team is ready to help you sell your home for the highest possible price ASAP
Key Details
Sold Price $680,000
Property Type Single Family Home
Sub Type Single Family Residence
Listing Status Sold
Purchase Type For Sale
Square Footage 1,053 sqft
Price per Sqft $645
MLS Listing ID 40469813
Sold Date 09/07/23
Style Backsplit
Bedrooms 3
Full Baths 2
Abv Grd Liv Area 1,053
Originating Board Brantford
Year Built 2005
Annual Tax Amount $2,697
Property Description
Welcome home to 25 Savannah Ridge Drive in Paris! Nestled just off of Rest Acres road, this lovely semi-detached 4 level back split features 3 bedrooms, 2 bathrooms and almost 2000 sq ft of finished living space. Enjoy family time while preparing meals in the open concept main floor. Upstairs you will find 3 bedrooms with plenty of closet space and a 4 piece bathroom. Head down a level to your oversized rec room with custom ceiling details and a newly renovated 3 piece bathroom. The finished basement offers yet another area that could be used as a home office, gym or 4th bedroom. The fully fenced backyard is the perfect place to unwind and relax in all the peace and quiet Paris has to offer. Minutes to Sacred Heart Catholic & Cobblestone Public Schools, Brant Sports Complex, shopping, restaurants & easy Hwy 403 access. Call for your personal viewing today before its gone!
Location
Province ON
County Brant County
Area 2105 - Paris
Zoning R2
Direction IRONGATE TO SAVANNAH RIDGE
Rooms
Basement Full, Finished
Kitchen 1
Interior
Interior Features Auto Garage Door Remote(s), Built-In Appliances
Heating Forced Air, Natural Gas
Cooling Central Air
Fireplace No
Appliance Water Softener, Dishwasher, Dryer, Refrigerator, Stove, Washer
Exterior
Garage Attached Garage, Garage Door Opener
Garage Spaces 1.0
Waterfront No
Roof Type Asphalt Shing
Lot Frontage 30.0
Lot Depth 115.0
Parking Type Attached Garage, Garage Door Opener
Garage Yes
Building
Lot Description Urban, Major Highway, Quiet Area, Schools, Shopping Nearby
Faces IRONGATE TO SAVANNAH RIDGE
Foundation Concrete Perimeter
Sewer Sewer (Municipal)
Water Municipal
Architectural Style Backsplit
Structure Type Brick, Stone
New Construction No
Others
Senior Community false
Tax ID 320540379
Ownership Freehold/None
Read Less
GET MORE INFORMATION





