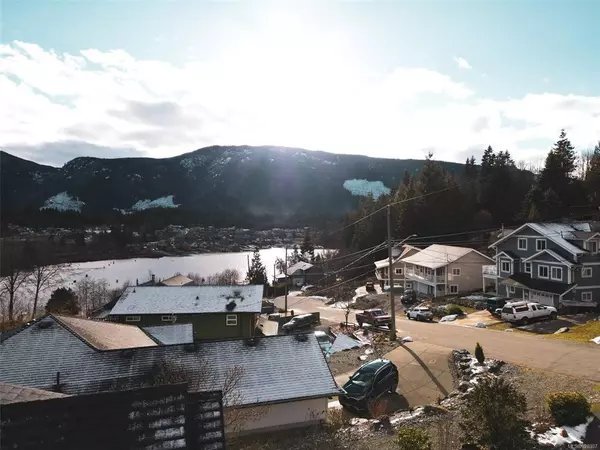For more information regarding the value of a property, please contact us for a free consultation.
264 Castley Hts Lake Cowichan, BC V0R 2G0
Want to know what your home might be worth? Contact us for a FREE valuation!

Our team is ready to help you sell your home for the highest possible price ASAP
Key Details
Sold Price $685,000
Property Type Single Family Home
Sub Type Single Family Detached
Listing Status Sold
Purchase Type For Sale
Square Footage 1,878 sqft
Price per Sqft $364
MLS Listing ID 920307
Sold Date 09/07/23
Style Ground Level Entry With Main Up
Bedrooms 4
Rental Info Unrestricted
Year Built 1993
Annual Tax Amount $3,863
Tax Year 2022
Lot Size 8,276 Sqft
Acres 0.19
Property Description
Located in the beautiful neighborhood of Castley Heights with its stunning valley and lake views and central location, this 1993 built home has modern updates throughout with open-concept main floor living with an updated kitchen, bathrooms, flooring, and a new roof. Large windows as well as two slider doors out to the large deck with stunning views bringing lots of natural light and airflow in the warmer months. The lower level has the 4th bed, 4 pc bath, laundry room, and large rec room with lots of space and privacy for the family. On a no-through road, this home is set on a mature lot with lots of privacy and amazing garden potential. It is within walking distance almost everywhere; under 10 min to the Duckpond beach and playground on the river, 20 minutes walk to the elementary school, grocery store, and restaurants.
Location
Province BC
County Lake Cowichan, Town Of
Area Du Lake Cowichan
Zoning R-1
Direction Southwest
Rooms
Basement Finished
Main Level Bedrooms 3
Kitchen 1
Interior
Heating Baseboard, Electric, Propane
Cooling None
Flooring Basement Slab, Mixed, Vinyl
Fireplaces Number 1
Fireplaces Type Propane
Fireplace 1
Window Features Insulated Windows
Appliance Dishwasher, F/S/W/D
Laundry In House
Exterior
Exterior Feature Balcony/Patio, Fencing: Partial, Garden, Low Maintenance Yard
Garage Spaces 2.0
Utilities Available Electricity To Lot
View Y/N 1
View Lake
Roof Type Asphalt Shingle
Total Parking Spaces 4
Building
Lot Description Cul-de-sac, Marina Nearby, Recreation Nearby, Shopping Nearby, Southern Exposure
Building Description Insulation All,Vinyl Siding,Wood, Ground Level Entry With Main Up
Faces Southwest
Foundation Slab
Sewer Sewer To Lot
Water Municipal
Structure Type Insulation All,Vinyl Siding,Wood
Others
Restrictions Building Scheme
Tax ID 017-909-155
Ownership Freehold
Pets Allowed Aquariums, Birds, Caged Mammals, Cats, Dogs
Read Less
Bought with RE/MAX Camosun




