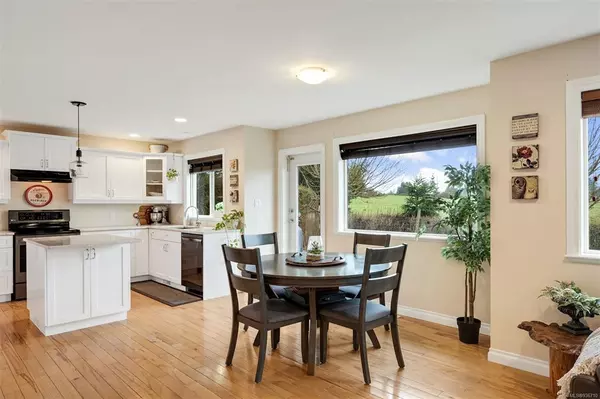For more information regarding the value of a property, please contact us for a free consultation.
1954 Falcon Cres Cowichan Bay, BC V0R 1N1
Want to know what your home might be worth? Contact us for a FREE valuation!

Our team is ready to help you sell your home for the highest possible price ASAP
Key Details
Sold Price $815,000
Property Type Single Family Home
Sub Type Single Family Detached
Listing Status Sold
Purchase Type For Sale
Square Footage 1,792 sqft
Price per Sqft $454
MLS Listing ID 936710
Sold Date 09/07/23
Style Main Level Entry with Upper Level(s)
Bedrooms 3
Rental Info Unrestricted
Year Built 2008
Annual Tax Amount $3,794
Tax Year 2022
Lot Size 4,791 Sqft
Acres 0.11
Property Description
3 bedroom, 3 bathroom house located in Cowichan Bay. The open floor plan seamlessly flows into the dining area and kitchen, making it perfect for entertaining guests or spending quality time with your loved ones. The kitchen boasts modern appliances, ample counter space, and plenty of storage, making it a chef's dream. The adjacent dining area is perfect for hosting dinner parties or enjoying a casual meal with your family. The three bedrooms are all generously sized and feature large windows, providing plenty of natural light and stunning views of the surrounding area. The master bedroom includes an en-suite bathroom with a luxurious soaking tub, perfect for unwinding after a long day. The house also features two additional bathrooms, ensuring that everyone in the family has plenty of space and privacy. The backyard is perfect for outdoor entertaining, with plenty of space for a BBQ or outdoor seating area. Fully fenced, five minute drive to Trans Canada Highway, trials, and parks.
Location
Province BC
County Cowichan Valley Regional District
Area Du Cowichan Bay
Zoning R3
Direction South
Rooms
Basement Crawl Space
Kitchen 1
Interior
Heating Electric, Heat Pump
Cooling None
Flooring Carpet, Mixed, Tile
Fireplaces Number 1
Fireplaces Type Gas
Fireplace 1
Appliance Dishwasher, Dryer, F/S/W/D, Microwave, Oven/Range Electric, Refrigerator, Washer
Laundry In House
Exterior
Exterior Feature Fencing: Full, Low Maintenance Yard
Garage Spaces 1.0
Roof Type Fibreglass Shingle
Parking Type Garage
Total Parking Spaces 4
Building
Lot Description Central Location, Landscaped, Private, Quiet Area, Recreation Nearby, Shopping Nearby, Sidewalk
Building Description Cement Fibre,Insulation: Ceiling,Insulation: Walls, Main Level Entry with Upper Level(s)
Faces South
Foundation Poured Concrete
Sewer Sewer To Lot
Water Municipal
Structure Type Cement Fibre,Insulation: Ceiling,Insulation: Walls
Others
Tax ID 026-783-673
Ownership Freehold
Pets Description Aquariums, Birds, Caged Mammals, Cats, Dogs
Read Less
Bought with Royal LePage Duncan Realty
GET MORE INFORMATION





