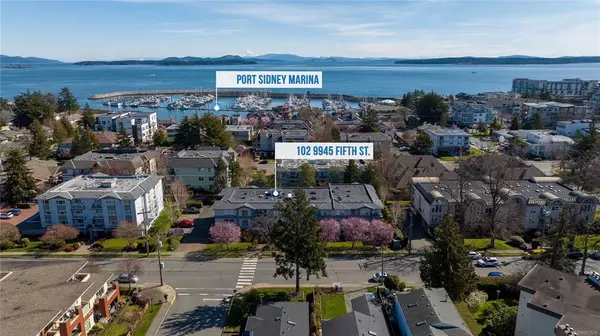For more information regarding the value of a property, please contact us for a free consultation.
9945 Fifth St #102 Sidney, BC V8L 2X6
Want to know what your home might be worth? Contact us for a FREE valuation!

Our team is ready to help you sell your home for the highest possible price ASAP
Key Details
Sold Price $579,000
Property Type Condo
Sub Type Condo Apartment
Listing Status Sold
Purchase Type For Sale
Square Footage 994 sqft
Price per Sqft $582
Subdivision Glen Eden Place
MLS Listing ID 927676
Sold Date 09/06/23
Style Condo
Bedrooms 2
HOA Fees $445/mo
Rental Info Unrestricted
Year Built 1993
Annual Tax Amount $2,059
Tax Year 2022
Lot Size 1,306 Sqft
Acres 0.03
Property Description
Welcome to Glen Eden Place, perfectly located only a few minute walk to everything Sidney has to offer. A 5 minute walk to Beacon Ave, 7 mins to Port Sidney Marina, Thrifty foods, Starbucks, Banks, Hardware store and plenty of restaurants. Fifth street is one of the many flat and beautifully mature tree lined streets with sidewalks that are separated from the road and offer easy access for scooters or walkers. This is why you will see many residences out walking on a daily basis. Glen Eden Place is a well cared for complex with a newer roof, meticulous gardens and plenty of visitor parking. This building is a quiet complex with many friendly neighbors. Unit 102 is an updated ground floor unit with garden views making the suite feel more like living in a house then a condo. New hot water tank, Oak hardwood floors, in suite laundry and updated bathrooms complete this fantastic garden suite. This one shows better in person so book your showing today.
Location
Province BC
County Capital Regional District
Area Si Sidney North-East
Direction West
Rooms
Basement None
Main Level Bedrooms 2
Kitchen 1
Interior
Interior Features Dining/Living Combo, Eating Area, Storage
Heating Baseboard, Electric, Natural Gas
Cooling None
Flooring Carpet, Hardwood
Fireplaces Number 1
Fireplaces Type Gas, Living Room
Fireplace 1
Window Features Aluminum Frames,Screens,Window Coverings
Appliance Dishwasher, F/S/W/D
Laundry In Unit
Exterior
Exterior Feature Low Maintenance Yard
Amenities Available Elevator(s), Secured Entry
Roof Type Asphalt Torch On,Fibreglass Shingle
Handicap Access Accessible Entrance, Ground Level Main Floor, No Step Entrance, Primary Bedroom on Main
Total Parking Spaces 1
Building
Lot Description Central Location, Easy Access, Family-Oriented Neighbourhood, Irrigation Sprinkler(s), Landscaped, Level, Marina Nearby, Quiet Area, Recreation Nearby, Shopping Nearby, Sidewalk
Building Description Frame Wood,Insulation All,Stucco, Condo
Faces West
Story 3
Foundation Poured Concrete
Sewer Sewer Connected
Water Municipal
Additional Building None
Structure Type Frame Wood,Insulation All,Stucco
Others
HOA Fee Include Garbage Removal,Gas,Insurance,Maintenance Grounds,Maintenance Structure,Pest Control,Property Management,Recycling,Sewer,Water
Tax ID 018-215-866
Ownership Freehold/Strata
Pets Allowed Birds, Cats, Dogs, Number Limit, Size Limit
Read Less
Bought with RE/MAX Camosun
GET MORE INFORMATION





