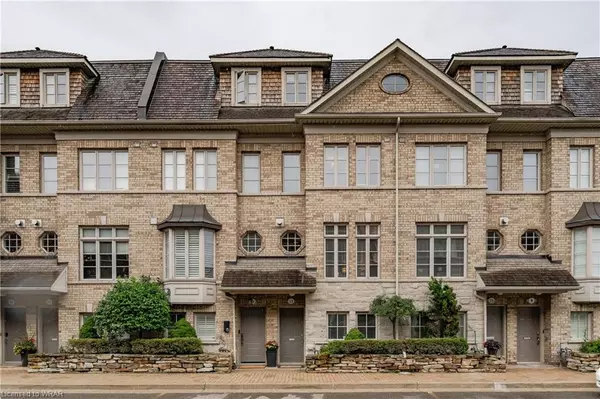For more information regarding the value of a property, please contact us for a free consultation.
13 Furrow Lane Etobicoke, ON M8Z 0A2
Want to know what your home might be worth? Contact us for a FREE valuation!

Our team is ready to help you sell your home for the highest possible price ASAP
Key Details
Sold Price $1,310,000
Property Type Townhouse
Sub Type Row/Townhouse
Listing Status Sold
Purchase Type For Sale
Square Footage 2,073 sqft
Price per Sqft $631
MLS Listing ID 40473484
Sold Date 09/02/23
Style 3 Storey
Bedrooms 3
Full Baths 2
Half Baths 1
HOA Fees $151/mo
HOA Y/N Yes
Abv Grd Liv Area 2,073
Originating Board Waterloo Region
Annual Tax Amount $4,682
Property Description
Welcome to this exquisite 3-storey FREEHOLD townhome on Furrow Lane. Catering to both practicality and indulgence, this home features 3 bedrooms, 2.5 baths, and a 2-car tandem garage. A haven of relaxation awaits in the primary bedroom, with a 5-piece ensuite bath, Jacuzzi-style tub, and a Juliette balcony. The heart of the home, the kitchen boasts an open concept design, and walk-out deck with gas BBQ hook-up. Additional custom cabinetry enhances storage possibilities, while the island serves as a hub for culinary creativity and socializing. A gas fireplace, 9’ ceilings and crown moulding enhance the family room, creating an inviting atmosphere for quality time. From the main floor to the third, hardwood flooring brings elegance and practicality to each space. Enjoy over 2000 square feet of living space, including the walk-in level, not including the garage. Commuting is a breeze, with the Kipling GO Station just a short 5-minute drive away, and the TTC a 10-minute walking distance. Situated in a prime location, this beautifully kept home is close to parks, schools, and an array of amenities.
Location
Province ON
County Toronto
Area Tw08 - Toronto West
Zoning RT*46
Direction Islington Ave/ Bloor St
Rooms
Basement None
Kitchen 1
Interior
Interior Features Auto Garage Door Remote(s), Central Vacuum Roughed-in
Heating Fireplace-Gas, Forced Air
Cooling Central Air
Fireplace Yes
Appliance Built-in Microwave, Dishwasher, Dryer, Refrigerator, Stove, Washer
Exterior
Garage Attached Garage, Garage Door Opener
Garage Spaces 2.0
Waterfront No
Roof Type Wood, Flat
Porch Open
Lot Frontage 14.0
Lot Depth 59.0
Parking Type Attached Garage, Garage Door Opener
Garage Yes
Building
Lot Description Urban, Arts Centre, Park, Place of Worship, Playground Nearby, Public Transit, School Bus Route, Schools, Shopping Nearby, Subways
Faces Islington Ave/ Bloor St
Sewer Sewer (Municipal)
Water Municipal
Architectural Style 3 Storey
Structure Type Brick
New Construction No
Others
Senior Community false
Tax ID 075300200
Ownership Freehold/None
Read Less
GET MORE INFORMATION





