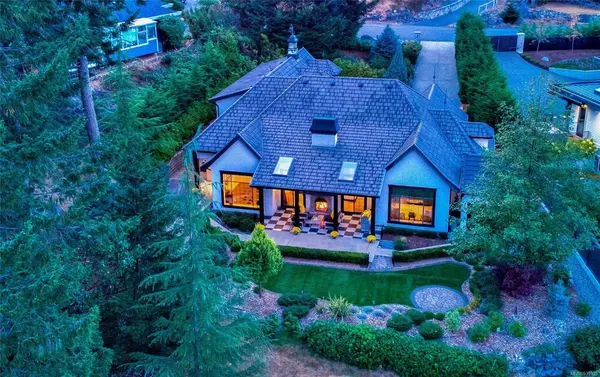For more information regarding the value of a property, please contact us for a free consultation.
2425 Evanshire Cres Nanoose Bay, BC V9P 9G7
Want to know what your home might be worth? Contact us for a FREE valuation!

Our team is ready to help you sell your home for the highest possible price ASAP
Key Details
Sold Price $2,275,000
Property Type Single Family Home
Sub Type Single Family Detached
Listing Status Sold
Purchase Type For Sale
Square Footage 3,677 sqft
Price per Sqft $618
MLS Listing ID 930305
Sold Date 09/05/23
Style Main Level Entry with Upper Level(s)
Bedrooms 3
Rental Info Unrestricted
Year Built 2010
Annual Tax Amount $6,827
Tax Year 2022
Lot Size 0.310 Acres
Acres 0.31
Property Description
This gorgeous, one-of-a-kind property is waiting for you. The automated gate opens and you are transported
into a world of tranquility, luxury, and quality; you are swept away into this magical space and will surely be
impressed. This stunning home, professionally landscaped, is tucked away amongst the trees and the award
winning Fairwinds golf course. This home combines traditional heritage style with all the features of a modern
home. A luxury home like this wouldn’t be complete without ample entertaining space and a high-quality
chef’s kitchen, including a walk-thru pantry and a temperature controlled wine room. The home boasts an
immaculate primary suite with an ensuite that would put a spa to shame, the perfect place to unwind. Your
guests will love the upper level bedrooms, each with their own ensuites. This exclusive community offers
amenities such as a pool, gym and tennis courts and is located close to beautiful walking trails and the
swimming beach at Brickyard Bay.
Location
Province BC
County Nanaimo Regional District
Area Pq Fairwinds
Zoning RS1
Direction Northwest
Rooms
Other Rooms Storage Shed
Basement Crawl Space
Main Level Bedrooms 1
Kitchen 1
Interior
Interior Features Soaker Tub, Wine Storage, Workshop
Heating Heat Pump
Cooling Air Conditioning
Flooring Hardwood
Fireplaces Number 2
Fireplaces Type Propane
Fireplace 1
Laundry In House
Exterior
Exterior Feature Balcony/Patio, Garden, Security System, Sprinkler System
Garage Spaces 2.0
Utilities Available Cable Available, Electricity To Lot, Garbage, Recycling, Underground Utilities
View Y/N 1
View Other
Roof Type Tile
Handicap Access Ground Level Main Floor, Primary Bedroom on Main
Parking Type Driveway, Garage Double, On Street
Total Parking Spaces 4
Building
Lot Description Marina Nearby, On Golf Course, Park Setting, Quiet Area, Recreation Nearby
Building Description Frame Wood,Insulation: Ceiling,Insulation: Partial,Stone,Stucco, Main Level Entry with Upper Level(s)
Faces Northwest
Foundation Poured Concrete
Sewer Sewer Connected
Water Regional/Improvement District
Structure Type Frame Wood,Insulation: Ceiling,Insulation: Partial,Stone,Stucco
Others
Tax ID 014-775-123
Ownership Freehold
Pets Description Aquariums, Birds, Caged Mammals, Cats, Dogs
Read Less
Bought with eXp Realty
GET MORE INFORMATION





