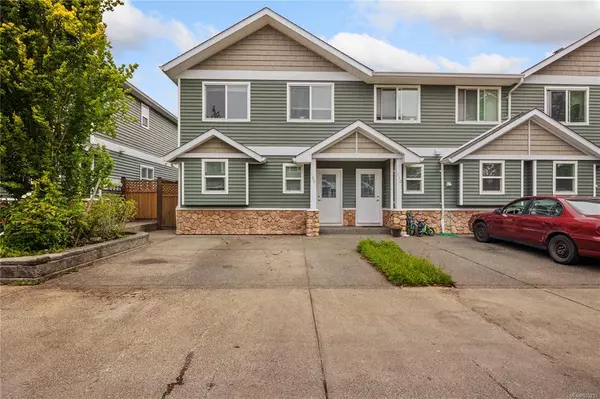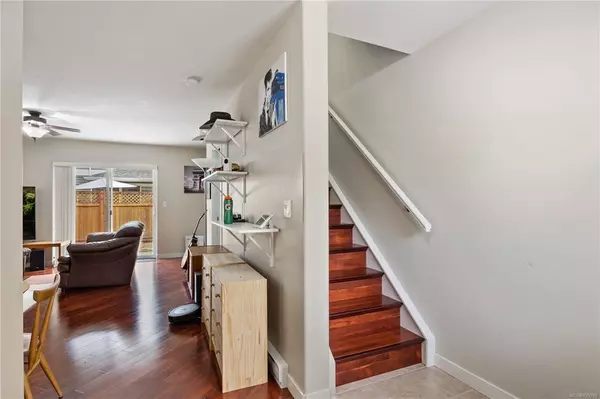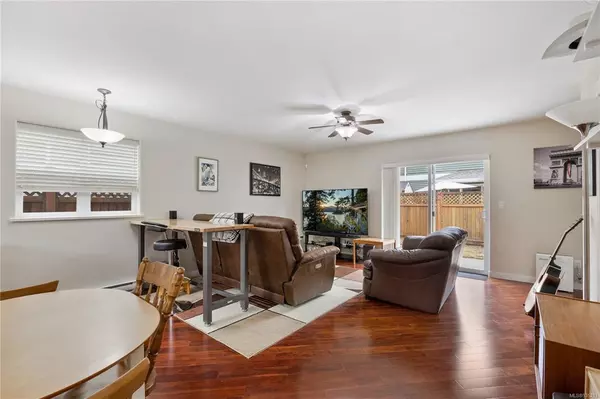For more information regarding the value of a property, please contact us for a free consultation.
170 Centennial Dr #108 Courtenay, BC V9N 9V7
Want to know what your home might be worth? Contact us for a FREE valuation!

Our team is ready to help you sell your home for the highest possible price ASAP
Key Details
Sold Price $499,000
Property Type Townhouse
Sub Type Row/Townhouse
Listing Status Sold
Purchase Type For Sale
Square Footage 1,108 sqft
Price per Sqft $450
Subdivision Diamond Park
MLS Listing ID 935213
Sold Date 09/05/23
Style Main Level Entry with Upper Level(s)
Bedrooms 3
HOA Fees $334/mo
Rental Info Some Rentals
Year Built 2011
Annual Tax Amount $2,249
Tax Year 2023
Lot Size 435 Sqft
Acres 0.01
Property Description
Discover a centrally located townhome that combines urban convenience with modern comfort. Nestled in a local townhome complex, it offers easy access to amenities and a thriving downtown. Home is exactly where you'll find yourself in this end-unit townhouse. The open-concept plan features hardwood and ceramic flooring. The kitchen is perfectly suiting for the home chef. The open-concept living/dining room features a built in bar, perfect for entertaining guests. Upstairs you'll find two well-sized bedrooms and a master bedroom with 2 closet spaces. Enjoy outdoor living on the 10'x14' patio overlooking your fenced rear yard with private entry. The unit has two 2 parking stalls directly in front of the unit. Pets and rentals are allowed, see by-laws. Close to North Island College, shopping, public transportation, and walking distance to Lewis park and 5th street, downtown Courtenay.
Location
Province BC
County Courtenay, City Of
Area Cv Courtenay East
Zoning MU-3
Direction Southwest
Rooms
Other Rooms Storage Shed
Basement Crawl Space
Kitchen 1
Interior
Interior Features Bar, Ceiling Fan(s), Dining/Living Combo, Storage
Heating Baseboard, Electric
Cooling None
Flooring Mixed
Window Features Blinds,Screens
Appliance Dishwasher, F/S/W/D
Laundry In Unit
Exterior
Exterior Feature Balcony/Patio, Fenced, Low Maintenance Yard, Playground
Amenities Available Playground
Roof Type Fibreglass Shingle
Handicap Access Ground Level Main Floor
Total Parking Spaces 10
Building
Lot Description Central Location, Easy Access, Family-Oriented Neighbourhood, Irrigation Sprinkler(s), Landscaped, Level, Recreation Nearby, Shopping Nearby, Southern Exposure, See Remarks
Building Description Insulation: Ceiling,Insulation: Walls,Vinyl Siding, Main Level Entry with Upper Level(s)
Faces Southwest
Story 2
Foundation Poured Concrete
Sewer Sewer To Lot
Water Municipal
Additional Building None
Structure Type Insulation: Ceiling,Insulation: Walls,Vinyl Siding
Others
HOA Fee Include Garbage Removal,Maintenance Grounds,Maintenance Structure,Property Management,Recycling,Sewer,Water
Tax ID 028-493-524
Ownership Freehold/Strata
Pets Allowed Aquariums, Birds, Caged Mammals, Cats, Dogs, Number Limit, Size Limit
Read Less
Bought with Royal LePage-Comox Valley (CV)




