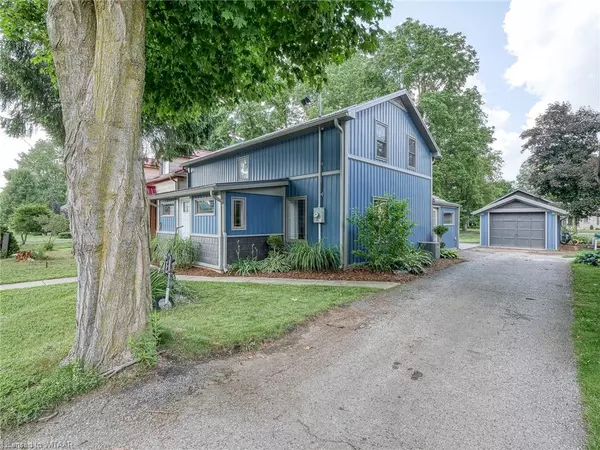For more information regarding the value of a property, please contact us for a free consultation.
218 Main Street E Otterville, ON N0J 1R0
Want to know what your home might be worth? Contact us for a FREE valuation!

Our team is ready to help you sell your home for the highest possible price ASAP
Key Details
Sold Price $628,000
Property Type Single Family Home
Sub Type Single Family Residence
Listing Status Sold
Purchase Type For Sale
Square Footage 1,897 sqft
Price per Sqft $331
MLS Listing ID 40449563
Sold Date 09/01/23
Style 1.5 Storey
Bedrooms 3
Full Baths 2
Abv Grd Liv Area 1,897
Originating Board Woodstock-Ingersoll Tillsonburg
Annual Tax Amount $2,486
Property Description
Welcome to the quaint village of Otterville! This beautifully renovated 3 bed, 2 bath home is a true gem. Step inside the mudroom(with heated floor) and be greeted by a striking vaulted ceiling in the kitchen/dining room adorned with charming beams and a garden door that leads out to a patio, perfect for enjoying those warm summer evenings. The main floor is complete with living room, 4pc bath with laundry, bedroom and front foyer/office space(epoxy floor). The second floor has 2 great sized bedrooms & an awesome bath with free standing tub & glass/tile walk-in shower. BUT ... that's not all - there's a fantastic 24' x 44' shop(for him)(100 amp, gas furnace, insulated, water) and a small garage(she shed potential) with a private concrete patio out back (relax & enjoy the kiddos playing in the backyard) - providing plenty of additional space for storage or hobbies. This property has been completely renovated throughout the recent years - exterior & interior - the updates are many!! Situated on a 200' deep street to street lot, this home offers both privacy and convenience. Located close to shopping and the picturesque Otterville park, this modern and move-in ready home won't last long. Don't miss out on this incredible opportunity!
Location
Province ON
County Oxford
Area Norwich
Zoning V
Direction South of Norwich on Hwy 59, turn right onto the Otterville Rd which becomes Main St in the village, property on your right.
Rooms
Other Rooms Workshop
Basement Partial, Unfinished
Kitchen 1
Interior
Interior Features Central Vacuum, Auto Garage Door Remote(s), Built-In Appliances, Ceiling Fan(s), Floor Drains, Upgraded Insulation, Water Meter, Work Bench
Heating Forced Air, Natural Gas
Cooling Central Air
Fireplace No
Window Features Window Coverings
Appliance Water Heater Owned, Built-in Microwave, Dishwasher, Dryer, Hot Water Tank Owned, Refrigerator, Stove, Washer
Laundry Main Level
Exterior
Exterior Feature Landscaped
Garage Detached Garage, Garage Door Opener, Concrete
Garage Spaces 1.0
Pool None
Utilities Available Cell Service, Electricity Connected, Fibre Optics, Garbage/Sanitary Collection, Natural Gas Connected, Recycling Pickup, Street Lights, Phone Connected, Underground Utilities
Waterfront No
Roof Type Metal
Street Surface Paved
Porch Patio
Lot Frontage 49.0
Lot Depth 200.0
Parking Type Detached Garage, Garage Door Opener, Concrete
Garage Yes
Building
Lot Description Urban, Rectangular, City Lot, Near Golf Course, Landscaped, Library, Park, Place of Worship, Playground Nearby, Public Parking, Public Transit, School Bus Route, Shopping Nearby
Faces South of Norwich on Hwy 59, turn right onto the Otterville Rd which becomes Main St in the village, property on your right.
Foundation Stone
Sewer Septic Tank
Water Municipal-Metered
Architectural Style 1.5 Storey
Structure Type Vinyl Siding
New Construction No
Others
Senior Community false
Tax ID 000560137
Ownership Freehold/None
Read Less
GET MORE INFORMATION





