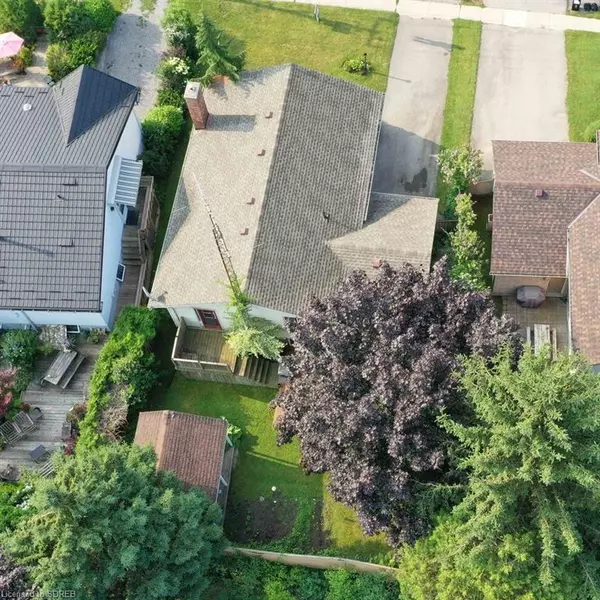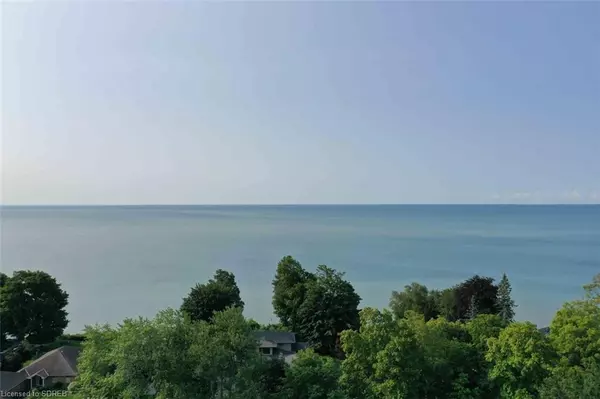For more information regarding the value of a property, please contact us for a free consultation.
504 Nelson Street W Port Dover, ON N0A 1N4
Want to know what your home might be worth? Contact us for a FREE valuation!

Our team is ready to help you sell your home for the highest possible price ASAP
Key Details
Sold Price $555,000
Property Type Single Family Home
Sub Type Single Family Residence
Listing Status Sold
Purchase Type For Sale
Square Footage 1,380 sqft
Price per Sqft $402
MLS Listing ID 40462259
Sold Date 09/01/23
Style Bungalow
Bedrooms 3
Full Baths 1
Half Baths 1
Abv Grd Liv Area 1,890
Originating Board Simcoe
Year Built 1977
Annual Tax Amount $3,155
Property Description
Live by the Lake within walking distance to Quaint downtown Port Dover! Nothing could be finer than living in the Port with all the amenities that it offers. You will find amazing restaurants, theater, shops and boutiques, outdoor and indoor concerts and entertainment. There is the beach, the pier, sunsets and sunrises to take your breath away, parks, boating, marina, fishing and water sports galore, hiking and biking trails plus this gem is nestled in the heart of it all with seasonal lake views. This inviting raised ranch greets you with a generous sized sunroom and you will find a bright open concept main living space with kitchen, living room and dining room and quality Bamboo hardwood flooring. Enjoy the summer breezes off the lake located to the south across the road. A large Primary Bedroom, second bedroom and a 4 piece bath complete the main floor. The basement offers larger windows, a third bedroom, sizable Family/Rec Room, laundry, 2 pc. bath, utility room and a handy crawl space for your extra storage. The home has 1380 sq. ft. above ground and total finished area of 1890 sq. ft. A sunroom exits to a large deck, quiet back yard, a lovely shady red maple tree plus a good sized garden shed. Enjoy the leisurely lifestyle in charming Port Dover.
Location
Province ON
County Norfolk
Area Port Dover
Zoning R1-B
Direction Main St. and Nelson Street W
Rooms
Other Rooms Shed(s)
Basement Walk-Up Access, Other, Full, Finished, Sump Pump
Kitchen 1
Interior
Interior Features Water Meter
Heating Forced Air, Natural Gas
Cooling Central Air
Fireplace No
Appliance Water Heater Owned, Built-in Microwave, Dishwasher, Dryer, Hot Water Tank Owned, Refrigerator, Stove, Washer
Laundry Inside, Laundry Room, Lower Level
Exterior
Parking Features Asphalt
Pool None
Utilities Available Electricity Connected, Fibre Optics, Garbage/Sanitary Collection, Natural Gas Connected, Recycling Pickup
View Y/N true
View Lake
Roof Type Asphalt Shing
Porch Deck
Lot Frontage 50.38
Lot Depth 100.51
Garage No
Building
Lot Description Urban, Rectangular, Beach, Campground, Dog Park, City Lot, Near Golf Course, Library, Marina, Park, Place of Worship, Playground Nearby, Rec./Community Centre, Schools, Shopping Nearby, Trails
Faces Main St. and Nelson Street W
Foundation Poured Concrete
Sewer Sewer (Municipal)
Water Municipal
Architectural Style Bungalow
Structure Type Aluminum Siding, Brick
New Construction No
Schools
Elementary Schools Lakewood Elementary, St. Cecelia
High Schools Simcoe Composite, Holy Trinity
Others
Senior Community false
Tax ID 502450042
Ownership Freehold/None
Read Less




