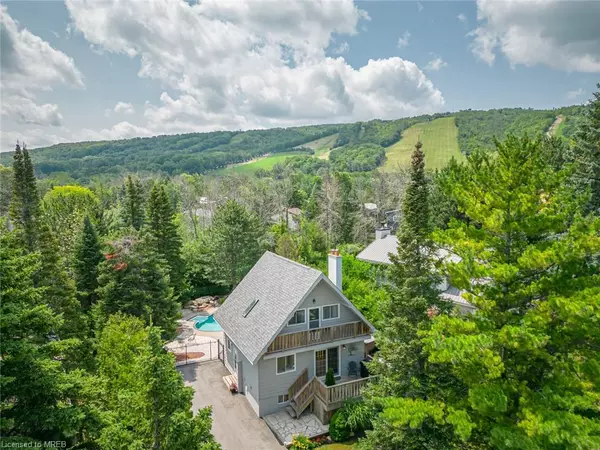For more information regarding the value of a property, please contact us for a free consultation.
143 Campbell Crescent The Blue Mountains, ON L9Y 0P9
Want to know what your home might be worth? Contact us for a FREE valuation!

Our team is ready to help you sell your home for the highest possible price ASAP
Key Details
Sold Price $890,000
Property Type Single Family Home
Sub Type Single Family Residence
Listing Status Sold
Purchase Type For Sale
Square Footage 1,054 sqft
Price per Sqft $844
MLS Listing ID 40454162
Sold Date 08/31/23
Style Two Story
Bedrooms 3
Full Baths 2
Half Baths 1
Abv Grd Liv Area 1,054
Originating Board Mississauga
Annual Tax Amount $3,813
Property Description
Ready for Golf? Ready for Skiing? How about a hike or bike ride?? This home is in the perfect location to do them all right from your door without the use of the car. This 3 Bedroom, 3 Bathroom home is conveniently located within walking distance to the lifts at Blue Mountain, the Trails, all the Village amenities like restaurants, shops, the Tennis Club and Monterra Golf Course. When your done with your daily adventures and exercise, come home and cool off in your own Private Backyard Oasis & Inground Heated Pool. Professionally Landscaped and setup for minimal maintenance up keep. The home has three decks for cocktails (storage under of the decks). During the winter, bask in the warmth of your two fireplaces. One gas fireplace in the living room and a wood burning fireplace in your Recreation room. The home was just freshly painted on the exterior. Roof was replaced in 2018, Fridge, Washer & Dryer replaced in 2022. Owner has a Drawings that are permit ready for a carport addition to the driveway side of the house (see attachments)
Location
Province ON
County Grey
Area Blue Mountains
Zoning R3
Direction Grey Rd 19 to Campbell Cres
Rooms
Other Rooms Shed(s)
Basement Full, Finished
Kitchen 1
Interior
Interior Features Ceiling Fan(s)
Heating Baseboard, Electric, Fireplace-Gas
Cooling None
Fireplaces Number 2
Fireplace Yes
Window Features Window Coverings
Appliance Dishwasher, Dryer, Refrigerator, Stove, Washer
Laundry Lower Level
Exterior
Pool In Ground
Waterfront No
View Y/N true
View Hills
Roof Type Asphalt Shing
Porch Deck, Patio
Lot Frontage 61.0
Lot Depth 120.0
Garage No
Building
Lot Description Urban, Near Golf Course, Greenbelt, Public Transit, Skiing, Trails
Faces Grey Rd 19 to Campbell Cres
Foundation Block, Concrete Perimeter
Sewer Sewer (Municipal)
Water Municipal
Architectural Style Two Story
Structure Type Wood Siding
New Construction No
Others
Senior Community false
Tax ID 373100359
Ownership Freehold/None
Read Less
GET MORE INFORMATION





