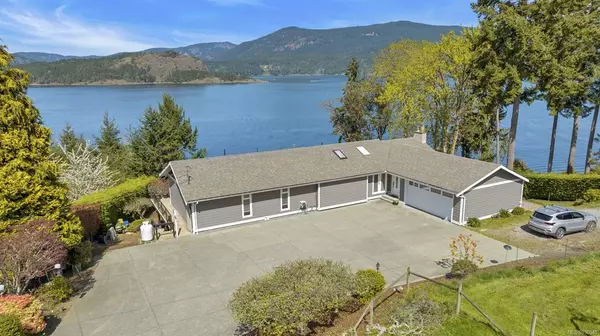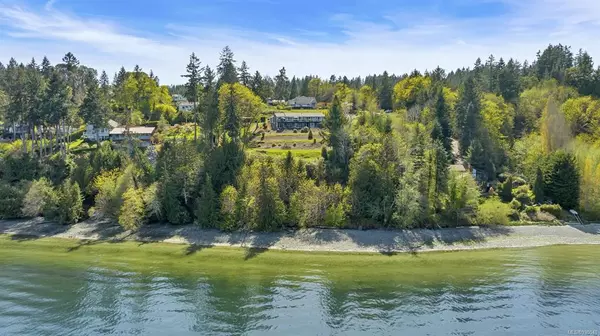For more information regarding the value of a property, please contact us for a free consultation.
1137 Joyce Rd Cowichan Bay, BC V0R 1N2
Want to know what your home might be worth? Contact us for a FREE valuation!

Our team is ready to help you sell your home for the highest possible price ASAP
Key Details
Sold Price $1,874,000
Property Type Single Family Home
Sub Type Single Family Detached
Listing Status Sold
Purchase Type For Sale
Square Footage 3,247 sqft
Price per Sqft $577
MLS Listing ID 930040
Sold Date 09/01/23
Style Main Level Entry with Lower Level(s)
Bedrooms 4
Rental Info Unrestricted
Year Built 1978
Annual Tax Amount $6,420
Tax Year 2022
Lot Size 1.300 Acres
Acres 1.3
Property Description
Discover coastal tranquility in this spectacular high bank oceanfront retreat, featuring awe-inspiring views of Cowichan Bay, Separation Point, and Saltspring Island. This updated, private residence melds harmoniously with nature, showcasing ocean panoramas from every room. The main level living area promotes effortless flow and connectivity, perfect for gatherings. The spacious deck creates an outdoor oasis for entertaining or unwinding, complemented by meticulously landscaped grounds. With ample RV parking, this enchanting 1.3-acre haven invites you to embrace the ultimate fusion of nature's beauty and modern comfort, providing the perfect setting for a lifetime of cherished memories.
Location
Province BC
County Cowichan Valley Regional District
Area Du Cowichan Bay
Zoning RR-1
Direction North
Rooms
Basement Finished, Full, Walk-Out Access, With Windows
Main Level Bedrooms 2
Kitchen 1
Interior
Interior Features Eating Area, Kitchen Roughed-In, Soaker Tub, Storage, Workshop
Heating Baseboard, Electric, Propane
Cooling Wall Unit(s)
Flooring Basement Slab, Hardwood, Tile, Vinyl
Fireplaces Number 3
Fireplaces Type Propane
Equipment Central Vacuum, Electric Garage Door Opener, Propane Tank, Security System
Fireplace 1
Window Features Insulated Windows,Skylight(s),Vinyl Frames,Window Coverings
Appliance Dishwasher, Dryer, Microwave, Oven/Range Electric, Range Hood, Refrigerator, Washer, Water Filters
Laundry In House
Exterior
Exterior Feature Balcony/Deck, Garden, Security System, Sprinkler System
Garage Spaces 2.0
Utilities Available Garbage, Recycling
Waterfront 1
Waterfront Description Ocean
View Y/N 1
View Mountain(s), Ocean
Roof Type Asphalt Shingle
Handicap Access Ground Level Main Floor, Primary Bedroom on Main
Parking Type Additional, Driveway, Garage Double
Total Parking Spaces 6
Building
Lot Description Acreage, Cul-de-sac, Easy Access, Hillside, Marina Nearby, Near Golf Course, No Through Road, Private, Quiet Area, Shopping Nearby, Southern Exposure
Building Description Cement Fibre,Frame Wood,Insulation All, Main Level Entry with Lower Level(s)
Faces North
Foundation Poured Concrete
Sewer Septic System
Water Well: Drilled
Additional Building Potential
Structure Type Cement Fibre,Frame Wood,Insulation All
Others
Tax ID 003-475-824
Ownership Freehold
Pets Description Aquariums, Birds, Caged Mammals, Cats, Dogs
Read Less
Bought with RE/MAX Island Properties
GET MORE INFORMATION





