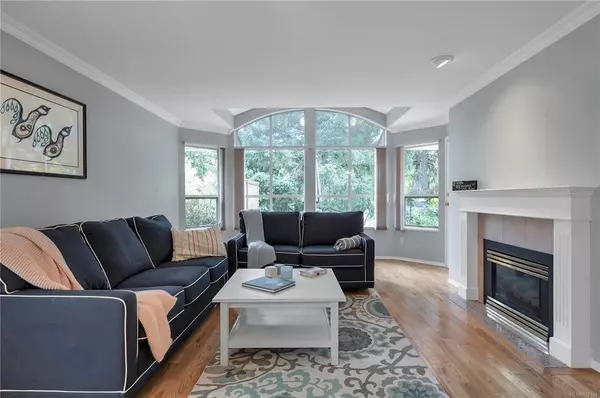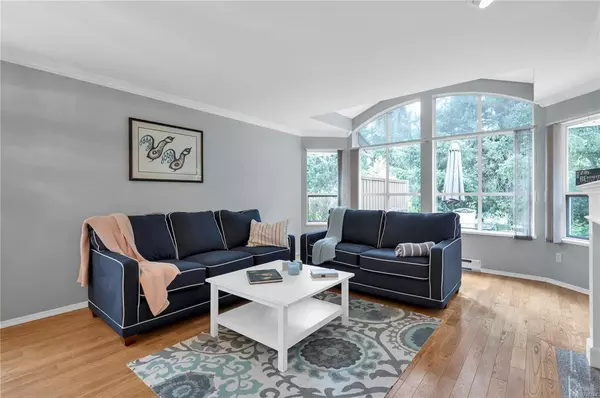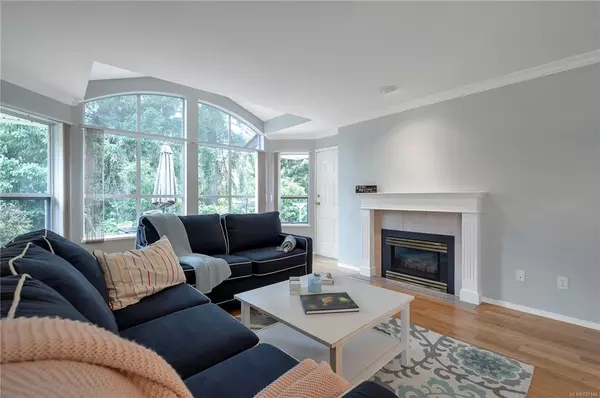For more information regarding the value of a property, please contact us for a free consultation.
605 Rockland Rd #29 Campbell River, BC V9W 7X1
Want to know what your home might be worth? Contact us for a FREE valuation!

Our team is ready to help you sell your home for the highest possible price ASAP
Key Details
Sold Price $510,000
Property Type Multi-Family
Sub Type Half Duplex
Listing Status Sold
Purchase Type For Sale
Square Footage 1,195 sqft
Price per Sqft $426
Subdivision Penny Lane
MLS Listing ID 937144
Sold Date 09/01/23
Style Rancher
Bedrooms 2
HOA Fees $365/mo
Rental Info Unrestricted
Year Built 1992
Annual Tax Amount $3,277
Tax Year 2022
Property Description
Looking for modern elegance and desirable amenities? Welcome to 29-605 Rockland! This 2 Bed, 2 Bath patio home has undergone a stunning facelift in modern colors. Step inside to a warm and inviting space with a cozy gas fireplace. The well-designed floor plan seamlessly connects the living, dining, and kitchen areas, perfect for entertaining. Enjoy private garages and extra RV parking for convenience and peace of mind. A common guest cottage awaits your visitors. Explore scenic trails and landscapes for an active outdoor lifestyle. Don't miss out on this beautiful patio home in a sought after well run patio home strata complex. Comfort, convenience, and style.
Location
Province BC
County Campbell River, City Of
Area Cr Willow Point
Zoning RM1
Direction East
Rooms
Other Rooms Gazebo, Guest Accommodations
Basement Crawl Space, None
Main Level Bedrooms 2
Kitchen 1
Interior
Heating Baseboard, Electric, Natural Gas
Cooling None
Flooring Hardwood, Linoleum, Mixed
Fireplaces Number 1
Fireplaces Type Gas
Fireplace 1
Window Features Insulated Windows,Vinyl Frames,Window Coverings
Appliance Dishwasher, F/S/W/D, Range Hood
Laundry In Unit
Exterior
Exterior Feature Balcony/Deck, Garden, Low Maintenance Yard
Garage Spaces 1.0
Amenities Available Clubhouse, Guest Suite
Roof Type Fibreglass Shingle
Handicap Access Accessible Entrance, Primary Bedroom on Main, Wheelchair Friendly
Total Parking Spaces 4
Building
Lot Description Adult-Oriented Neighbourhood, Central Location, Easy Access, Landscaped, Level, Marina Nearby, Near Golf Course, Park Setting, Quiet Area, Recreation Nearby, Shopping Nearby, Sidewalk, In Wooded Area
Building Description Insulation: Ceiling,Insulation: Walls,Stucco, Rancher
Faces East
Story 1
Foundation Poured Concrete
Sewer Sewer Connected
Water Municipal
Architectural Style Patio Home
Additional Building Exists
Structure Type Insulation: Ceiling,Insulation: Walls,Stucco
Others
HOA Fee Include Garbage Removal,Maintenance Grounds,Property Management,Sewer,Water
Restrictions Other
Tax ID 018-034-284
Ownership Freehold/Strata
Acceptable Financing Clear Title
Listing Terms Clear Title
Pets Allowed Aquariums, Birds, Caged Mammals, Cats, Dogs, Number Limit, Size Limit
Read Less
Bought with Unrepresented Buyer Pseudo-Office




