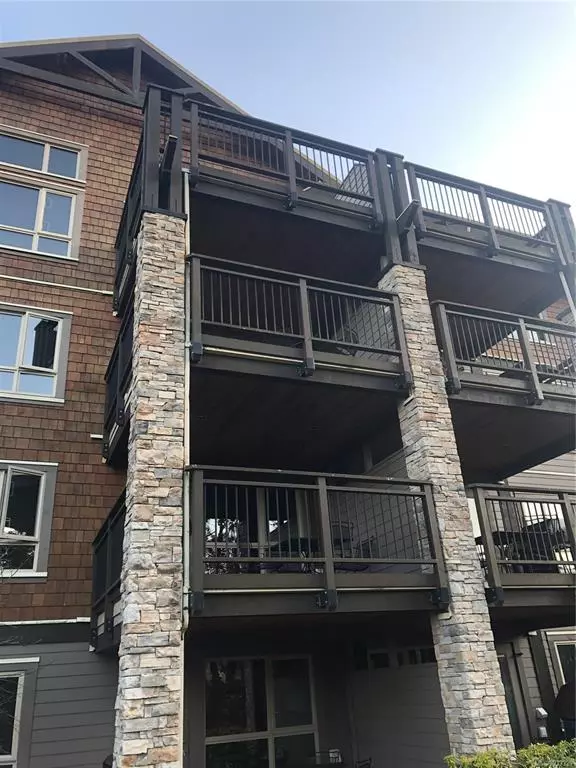For more information regarding the value of a property, please contact us for a free consultation.
1175 Resort Dr #242 A & B Parksville, BC V9P 2E3
Want to know what your home might be worth? Contact us for a FREE valuation!

Our team is ready to help you sell your home for the highest possible price ASAP
Key Details
Sold Price $91,900
Property Type Condo
Sub Type Condo Apartment
Listing Status Sold
Purchase Type For Sale
Square Footage 1,075 sqft
Price per Sqft $85
Subdivision Sunrise Ridge Resort
MLS Listing ID 933329
Sold Date 08/31/23
Style Condo
Bedrooms 2
HOA Fees $626/mo
Rental Info Unrestricted
Year Built 2006
Annual Tax Amount $3,558
Tax Year 2023
Property Description
Own two suites, (242A & 242B,) w/Ocean Views, which provides you with a 1/4 ownership in the Snowbird
Rotation, (SA1 & SA2) for 12 weeks, yearly (from Jan-March,) in the beautiful Sunrise Ridge Waterfront
Resort!
These are not Timeshares, (as you are registered as an owner on title.) Priced at $99,900 for both, it's like
buying each for less than $50,000, for a 3 month stay!
Both suites fully furnished w/living/dining room, flatscreen TVs, Queen size beds, dressers, full kitchen
w/granite countertops, stainless steel appliances, pots, pans, dishes, tableware, 2 fireplaces, in-suite
washer/dryer, linens & towels, as well as BBQ on a furnished deck. 242A has 1 Bdrm/2 Baths & 242B has 1
Bdrm/1 Bath & a kitchenette, for a total of 1,075 sq.ft, (each with a Lock-off option.)
Monthly ownership fee of $626.00 covers ALL costs, (ie; Strata fee, utilities, PROPERTY TAXES,
insurances, maintenance, repair & replacement of items. This is a Turn-key &
Worry-Free concept!"
Location
Province BC
County Parksville, City Of
Area Pq Parksville
Zoning CM5D
Direction Northeast
Rooms
Basement None
Main Level Bedrooms 2
Kitchen 1
Interior
Interior Features Eating Area, Elevator, Furnished, Soaker Tub
Heating Electric, Radiant Floor
Cooling Other
Flooring Mixed, Vinyl
Fireplaces Number 1
Fireplaces Type Electric
Fireplace 1
Window Features Blinds
Appliance Dishwasher, F/S/W/D, Hot Tub, Microwave, Range Hood
Laundry In Unit
Exterior
Exterior Feature Balcony/Deck, Lighting, Sprinkler System, Swimming Pool, Water Feature, Wheelchair Access
Utilities Available Cable To Lot, Electricity To Lot, Natural Gas To Lot, Phone To Lot, Recycling
Amenities Available Clubhouse, Common Area, Elevator(s), Fitness Centre, Media Room, Meeting Room, Pool: Outdoor, Recreation Room, Spa/Hot Tub
View Y/N 1
View Ocean
Roof Type Fibreglass Shingle
Handicap Access Accessible Entrance, Primary Bedroom on Main, Wheelchair Friendly
Parking Type Additional, Open, Underground
Total Parking Spaces 58
Building
Lot Description Central Location, Irrigation Sprinkler(s), Marina Nearby, Quiet Area, Recreation Nearby, Shopping Nearby
Building Description Frame Wood,Insulation: Ceiling,Insulation: Walls, Condo
Faces Northeast
Story 4
Foundation Poured Concrete
Sewer Sewer Connected
Water Municipal
Additional Building Exists
Structure Type Frame Wood,Insulation: Ceiling,Insulation: Walls
Others
HOA Fee Include Cable,Caretaker,Concierge,Electricity,Garbage Removal,Gas,Heat,Insurance,Maintenance Grounds,Maintenance Structure,Pest Control,Property Management,Recycling,Sewer,Taxes,Water,See Remarks
Tax ID 027-106-012
Ownership Fractional Ownership
Acceptable Financing Must Be Paid Off, Seller May Carry
Listing Terms Must Be Paid Off, Seller May Carry
Pets Description None
Read Less
Bought with eXp Realty
GET MORE INFORMATION





