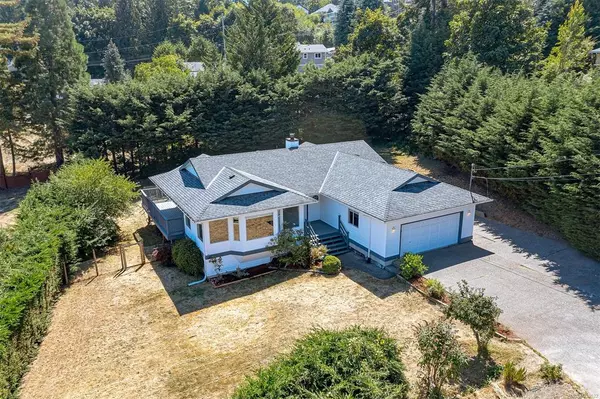For more information regarding the value of a property, please contact us for a free consultation.
644 Hunter Pl Mill Bay, BC V0R 2P4
Want to know what your home might be worth? Contact us for a FREE valuation!

Our team is ready to help you sell your home for the highest possible price ASAP
Key Details
Sold Price $885,500
Property Type Single Family Home
Sub Type Single Family Detached
Listing Status Sold
Purchase Type For Sale
Square Footage 1,754 sqft
Price per Sqft $504
MLS Listing ID 938522
Sold Date 08/31/23
Style Rancher
Bedrooms 3
Rental Info Unrestricted
Year Built 1989
Annual Tax Amount $3,845
Tax Year 2022
Lot Size 0.410 Acres
Acres 0.41
Property Description
Peaceful, private one-level living in beautiful Mill Bay! Minutes to the beach & all amenities, this sunny lot enjoys South exposure & lots of mature hedging. Hunter Pl is a quiet culdesac w/a small park at the end of the street. In 2 mins you’re on the highway to Victoria, yet no traffic noise at home. This .41 acre property offers tons of parking w/2-car garage & 66ft for RV! Hot tub wiring in place – hook up & start relaxing! This thoughtful floorplan is ready for your decorating ideas. Kitchen & family room open to large wrap around deck & fenced backyard – your own peaceful, sunny oasis. 3Bed & 2 full baths plus proper laundry/mud rom w/sink. ~6ft, easy-to-access crawl space under the entire home provides storage galore & makes future renos easy. Home has an excellent air circulation system, newer HW tank, improved perimeter drainage, inground irrigation & newer wood shelter. Ocean glimpses w/room to build up a level for more views. Great layout, fabulous lot, incredible LOCATION!
Location
Province BC
County Cowichan Valley Regional District
Area Ml Mill Bay
Direction North
Rooms
Other Rooms Storage Shed
Basement Crawl Space
Main Level Bedrooms 3
Kitchen 1
Interior
Interior Features Ceiling Fan(s), Closet Organizer, Dining/Living Combo, Eating Area, Workshop
Heating Baseboard, Electric, Wood
Cooling None
Flooring Carpet, Laminate, Linoleum, Vinyl
Fireplaces Number 1
Fireplaces Type Family Room, Wood Stove
Equipment Central Vacuum Roughed-In
Fireplace 1
Window Features Blinds,Insulated Windows
Appliance Air Filter, Dishwasher, F/S/W/D, Range Hood, See Remarks
Laundry In House
Exterior
Exterior Feature Balcony/Deck, Fencing: Full, Garden, Sprinkler System, See Remarks
Garage Spaces 3.0
Utilities Available Electricity To Lot, Garbage, Recycling
View Y/N 1
View Ocean
Roof Type Fibreglass Shingle,See Remarks
Handicap Access Ground Level Main Floor, Primary Bedroom on Main
Parking Type Additional, Attached, Driveway, Garage, Garage Double, On Street, RV Access/Parking
Total Parking Spaces 9
Building
Lot Description Cul-de-sac, Irregular Lot, Irrigation Sprinkler(s), Landscaped, Level, Marina Nearby, No Through Road, Private, Quiet Area, Recreation Nearby, Serviced, Shopping Nearby, Southern Exposure, See Remarks
Building Description Insulation: Ceiling,Insulation: Walls,Vinyl Siding, Rancher
Faces North
Foundation Poured Concrete
Sewer Septic System
Water Regional/Improvement District
Additional Building None
Structure Type Insulation: Ceiling,Insulation: Walls,Vinyl Siding
Others
Tax ID 011-816-937
Ownership Freehold
Acceptable Financing Purchaser To Finance
Listing Terms Purchaser To Finance
Pets Description Aquariums, Birds, Caged Mammals, Cats, Dogs
Read Less
Bought with Newport Realty Ltd.
GET MORE INFORMATION





