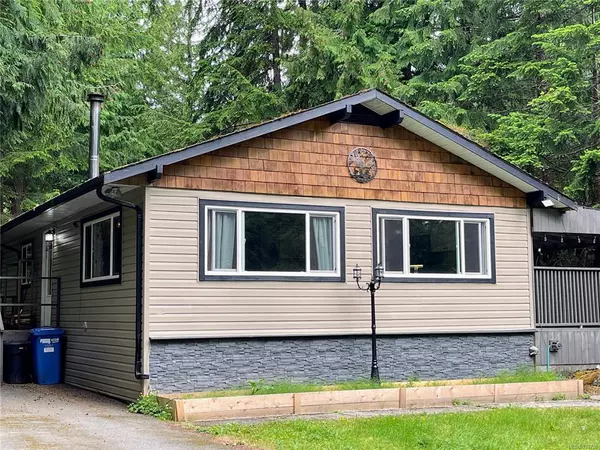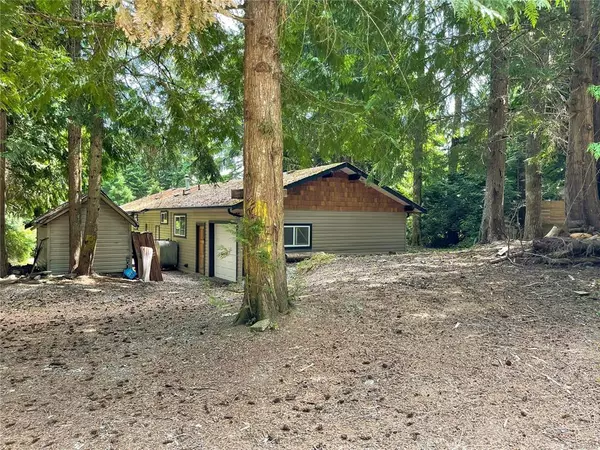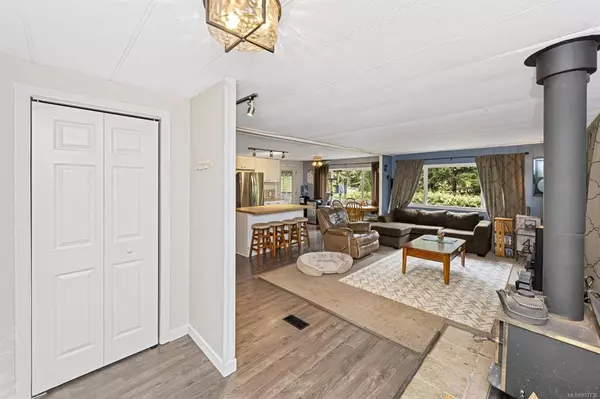For more information regarding the value of a property, please contact us for a free consultation.
920 Whittaker Rd #B4 Malahat, BC V0R 2L0
Want to know what your home might be worth? Contact us for a FREE valuation!

Our team is ready to help you sell your home for the highest possible price ASAP
Key Details
Sold Price $275,000
Property Type Manufactured Home
Sub Type Manufactured Home
Listing Status Sold
Purchase Type For Sale
Square Footage 1,470 sqft
Price per Sqft $187
MLS Listing ID 937735
Sold Date 08/31/23
Style Rancher
Bedrooms 3
HOA Fees $635/mo
Rental Info No Rentals
Year Built 1974
Annual Tax Amount $737
Tax Year 2023
Property Description
Home built to enjoy all the benefits of a true home without the cost! Looking for a nice investment? This manufactured home sits on a full foundation on a rental pad in a privately owned Mobile Home Park. Only steps away from the lake and hiking for you and your dog! The perfect location gets you to Victoria or Duncan easily. Privacy plus with your yard and hedge. Lots of space for your toys in the shed and workshop area. The home comes with 3 decent size bedrooms, a huge laundry room, 2 full baths with tile features, jetted tub, and granite vanity tops. Feels huge with the open concept kitchen/dining/living room area featuring a wood burning fireplace, and a cozy place for morning tea at the 3-seater center island with drawers. The 3rd bedroom is more of a flex room for multi purposes. See why people love this family and pet friendly park on extra-large lots! There is a great barbeque area with an entertainment size covered deck area conveniently found just outside the kitchen door!
Location
Province BC
County Capital Regional District
Area Ml Malahat Proper
Direction North
Rooms
Other Rooms Storage Shed
Basement Crawl Space, Partial, Unfinished
Main Level Bedrooms 3
Kitchen 1
Interior
Interior Features Ceiling Fan(s), Dining/Living Combo, Jetted Tub, Workshop
Heating Baseboard, Electric, Forced Air, Oil, Wood
Cooling None
Flooring Carpet, Laminate, Mixed
Fireplaces Number 1
Fireplaces Type Living Room, Wood Stove
Fireplace 1
Window Features Insulated Windows,Vinyl Frames,Window Coverings
Appliance Dishwasher, F/S/W/D, Jetted Tub, Range Hood
Laundry In House
Exterior
Exterior Feature Balcony/Deck, Garden, Lighting, Low Maintenance Yard
Utilities Available Cable Available, Electricity To Lot, Garbage, Phone Available, Recycling
Roof Type Fibreglass Shingle
Handicap Access Ground Level Main Floor
Total Parking Spaces 2
Building
Lot Description Central Location, Family-Oriented Neighbourhood, Landscaped, Level, Park Setting, Private, Recreation Nearby, Rectangular Lot, Rural Setting, Serviced, Shopping Nearby
Building Description Brick,Insulation: Ceiling,Insulation: Walls,Vinyl Siding, Rancher
Faces North
Foundation Pillar/Post/Pier, Poured Concrete
Sewer Holding Tank, Septic System: Common
Water Well: Artesian
Architectural Style Patio Home
Additional Building None
Structure Type Brick,Insulation: Ceiling,Insulation: Walls,Vinyl Siding
Others
Ownership Pad Rental
Pets Allowed Aquariums, Birds, Caged Mammals, Cats, Dogs, Number Limit
Read Less
Bought with RE/MAX Camosun




