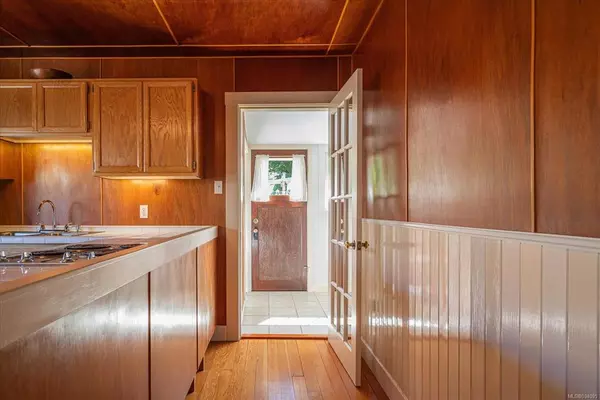For more information regarding the value of a property, please contact us for a free consultation.
838 Esplanade Ave Ladysmith, BC V9G 1A0
Want to know what your home might be worth? Contact us for a FREE valuation!

Our team is ready to help you sell your home for the highest possible price ASAP
Key Details
Sold Price $482,230
Property Type Single Family Home
Sub Type Single Family Detached
Listing Status Sold
Purchase Type For Sale
Square Footage 940 sqft
Price per Sqft $513
MLS Listing ID 934095
Sold Date 08/31/23
Style Rancher
Bedrooms 2
Rental Info Unrestricted
Year Built 1930
Annual Tax Amount $2,155
Tax Year 2021
Lot Size 4,791 Sqft
Acres 0.11
Property Description
This charming house offers 2 spacious bedrooms and 1 bath with the original cast iron tub. The one of a kind, meranti wood paneled ceilings and walls were specifically designed for each room. The original fir floors and wainscotting must be seen to be appreciated. The interior of the home has been freshly painted as well as the exterior trim. The electrical has been updated to 200 amp with room for expansion. Enter the back yard through the custom-built arbor, surrounded by a full height fence and an established cedar hedge. An interior privacy fence provides shade for the back patio area. In the organic garden there are raspberries, blueberries, rhubarb, grapes and more. At the front of the home there is a recently built covered porch with a pine ceiling and recessed lighting. A separate entrance leads to the bright, spacious basement with room for a shop and extra storage. All this combined with a very convenient location that is walking distance to all Ladysmith has to offer.
Location
Province BC
County Ladysmith, Town Of
Area Du Ladysmith
Direction Northeast
Rooms
Basement Not Full Height, Unfinished, With Windows
Main Level Bedrooms 2
Kitchen 1
Interior
Heating Electric, Forced Air
Cooling None
Flooring Tile, Wood
Window Features Window Coverings,Wood Frames
Appliance F/S/W/D
Laundry In House
Exterior
Exterior Feature Balcony/Deck, Fencing: Partial, Garden
Utilities Available Cable To Lot, Compost, Electricity To Lot, Garbage, Natural Gas Available, Phone To Lot, Recycling
Roof Type Asphalt Shingle
Parking Type Driveway, Open
Building
Lot Description Central Location, Landscaped, Marina Nearby, Recreation Nearby, Rectangular Lot, Shopping Nearby
Building Description Stucco,Wood, Rancher
Faces Northeast
Foundation Pillar/Post/Pier, Poured Concrete
Sewer Sewer Connected
Water Municipal
Architectural Style Character
Structure Type Stucco,Wood
Others
Tax ID 008-552-771
Ownership Freehold
Pets Description Aquariums, Birds, Caged Mammals, Cats, Dogs
Read Less
Bought with Pemberton Holmes Ltd. (Dun)
GET MORE INFORMATION





