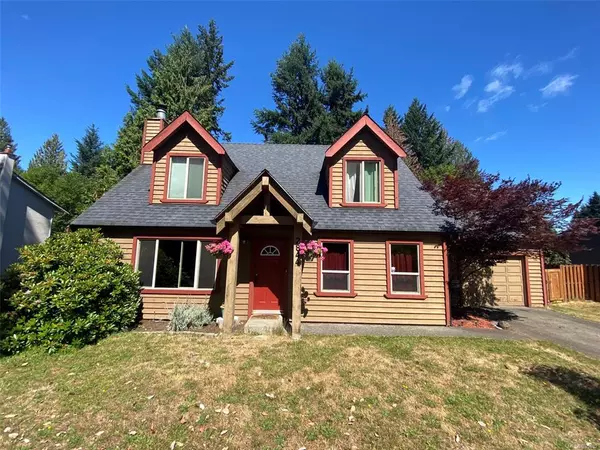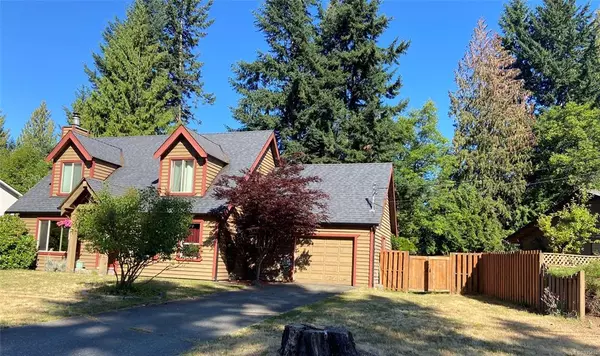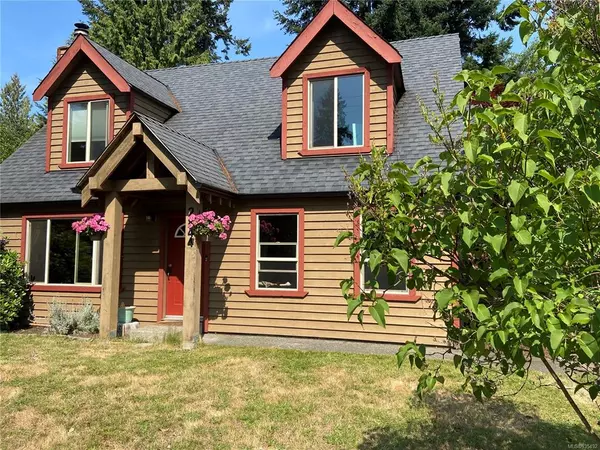For more information regarding the value of a property, please contact us for a free consultation.
2844 Gregory Rd Shawnigan Lake, BC V0R 2W1
Want to know what your home might be worth? Contact us for a FREE valuation!

Our team is ready to help you sell your home for the highest possible price ASAP
Key Details
Sold Price $705,000
Property Type Single Family Home
Sub Type Single Family Detached
Listing Status Sold
Purchase Type For Sale
Square Footage 2,100 sqft
Price per Sqft $335
MLS Listing ID 935492
Sold Date 08/31/23
Style Main Level Entry with Upper Level(s)
Bedrooms 3
Rental Info Unrestricted
Year Built 1981
Annual Tax Amount $4,105
Tax Year 2022
Lot Size 9,147 Sqft
Acres 0.21
Property Description
This utterly charming Shawnigan Beach Estates home is only fifteen minutes to Duncan, thirty minutes to Langford and less than two minutes to the beach or rainforest trails! Located on a quiet street and steps from the local school, this lovely home has plenty of space for a growing family or for entertaining. With 3 bedrooms, an office and a den, it feels like a 5 bedroom home. Enjoy the afternoon and evening sun in the backyard oasis. Huge custom concrete patio with fire pit and natural gas hook up for your BBQ. Gas fireplace and hot water on demand. A well loved home with a unique flair. This home is priced just right to give the buyer freedom to add their own flair or enjoy this cozy home as is. Some upgrades are in process to be completed well before possession. Ask for details.
Location
Province BC
County Capital Regional District
Area Ml Shawnigan
Direction Northeast
Rooms
Basement None
Kitchen 1
Interior
Interior Features Ceiling Fan(s), Dining Room, Eating Area, Soaker Tub
Heating Baseboard, Electric, Natural Gas
Cooling None
Flooring Laminate, Tile
Fireplaces Number 1
Fireplaces Type Gas, Living Room
Fireplace 1
Window Features Screens,Skylight(s)
Appliance Dishwasher, F/S/W/D, Range Hood
Laundry In House
Exterior
Exterior Feature Fencing: Full
Garage Spaces 1.0
Roof Type Asphalt Shingle
Total Parking Spaces 1
Building
Lot Description Irregular Lot
Building Description Wood, Main Level Entry with Upper Level(s)
Faces Northeast
Foundation Poured Concrete
Sewer Sewer To Lot
Water Municipal
Structure Type Wood
Others
Tax ID 000-287-067
Ownership Freehold
Pets Allowed Aquariums, Birds, Caged Mammals, Cats, Dogs
Read Less
Bought with Royal LePage Coast Capital - Chatterton




