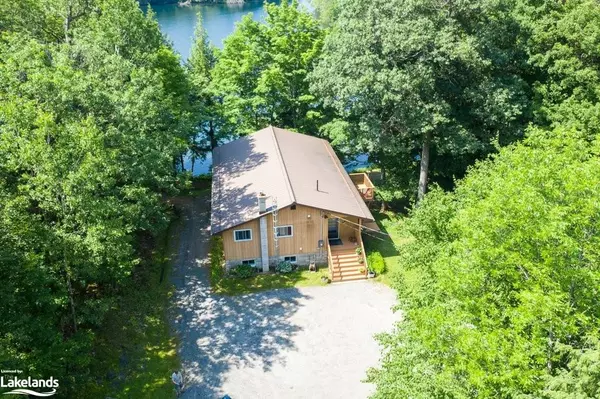For more information regarding the value of a property, please contact us for a free consultation.
1558 Fish Hatchery Road #12 Utterson, ON P0B 1M0
Want to know what your home might be worth? Contact us for a FREE valuation!

Our team is ready to help you sell your home for the highest possible price ASAP
Key Details
Sold Price $1,175,000
Property Type Single Family Home
Sub Type Single Family Residence
Listing Status Sold
Purchase Type For Sale
Square Footage 1,229 sqft
Price per Sqft $956
MLS Listing ID 40471889
Sold Date 08/30/23
Style Bungalow Raised
Bedrooms 4
Full Baths 2
Abv Grd Liv Area 2,378
Originating Board The Lakelands
Annual Tax Amount $3,486
Lot Size 1.000 Acres
Acres 1.0
Property Description
Welcome to Skeleton Lake, where 200 feet of pristine shoreline and an acre of privacy awaits tucked away in a bay. You will love the path alongside the property guiding you down to the water to enjoy the gentle sandy shore and a nice dock to bask in the long lake views of Skeleton Lake. This 4 season home is tucked away at the end of a private road with a nice long driveway, where you have a double car detached garage with ample space for storage and you have an utility shed conveniently located just off the entrance from the garage. As you enter the home, you are welcomed into a hallway that leads you into a beautiful screened in porch and deck, overlooking the lake and forest. Off of the hallway you enter into a large kitchen and dining area, suitable for family and friends to gather, and if that isn't enough, you have a large open living room that welcomes lots of natural light and sweeping lake views. Main floor laundry and 2 good sized bedrooms and a full bath round out the main floor. The basement is truly high and dry, where you have 2 additional bedrooms, a 3 piece bath, & a large rec room that is comfortably heated with your woodstove -- the basement offers you 2 separate entrances which is a bonus.
Location
Province ON
County Muskoka
Area Muskoka Lakes
Zoning RU
Direction Follow Fish Hatchery Road until the end.
Rooms
Other Rooms Shed(s)
Basement Separate Entrance, Walk-Out Access, Full, Partially Finished
Kitchen 1
Interior
Interior Features Ceiling Fan(s), Floor Drains, Work Bench
Heating Airtight Stove, Baseboard, Electric, Wood, Wood Stove
Cooling None
Fireplaces Number 1
Fireplaces Type Wood Burning Stove
Fireplace Yes
Window Features Window Coverings
Appliance Water Heater Owned, Water Purifier, Dishwasher, Dryer, Hot Water Tank Owned, Range Hood, Refrigerator, Stove, Washer
Laundry Main Level
Exterior
Exterior Feature Privacy, Year Round Living
Garage Detached Garage, Gravel
Garage Spaces 2.0
Utilities Available Cable Connected, Cell Service, Electricity Connected, Garbage/Sanitary Collection, High Speed Internet Avail
Waterfront Yes
Waterfront Description Lake, Direct Waterfront, Beach Front, Lake/Pond
View Y/N true
View Bay, Beach, Lake, Water
Roof Type Metal
Porch Deck, Enclosed
Lot Frontage 200.0
Lot Depth 343.0
Parking Type Detached Garage, Gravel
Garage Yes
Building
Lot Description Rural, Irregular Lot, Ample Parking, Beach, Near Golf Course, Place of Worship, Schools, Skiing, Trails
Faces Follow Fish Hatchery Road until the end.
Foundation Block
Sewer Septic Tank
Water Lake/River
Architectural Style Bungalow Raised
Structure Type Block, Wood Siding
New Construction Yes
Schools
Elementary Schools Watt Public School
High Schools Bmlss
Others
Senior Community false
Tax ID 481370122
Ownership Freehold/None
Read Less
GET MORE INFORMATION





