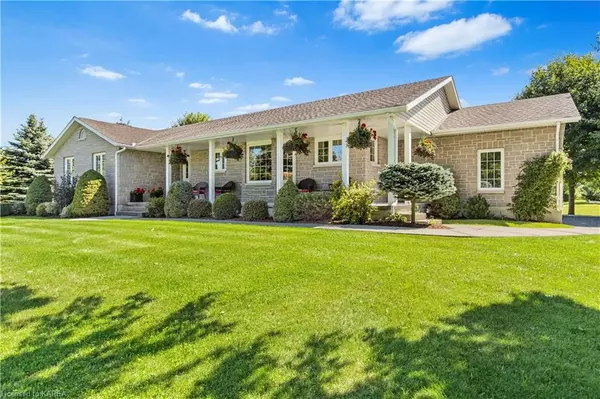For more information regarding the value of a property, please contact us for a free consultation.
4198 Duff Road Inverary, ON K0H 1X0
Want to know what your home might be worth? Contact us for a FREE valuation!

Our team is ready to help you sell your home for the highest possible price ASAP
Key Details
Sold Price $775,000
Property Type Single Family Home
Sub Type Single Family Residence
Listing Status Sold
Purchase Type For Sale
Square Footage 1,599 sqft
Price per Sqft $484
MLS Listing ID 40467942
Sold Date 08/30/23
Style Bungalow
Bedrooms 4
Full Baths 2
Abv Grd Liv Area 1,599
Originating Board Kingston
Year Built 2006
Annual Tax Amount $3,902
Lot Size 2.001 Acres
Acres 2.001
Property Description
Welcome to this charming bungalow nestled in a beautiful setting with an abundance of mature trees. This home exudes character with its culture stone accents adorning the front exterior, creating a warm and inviting atmosphere. As you enter, you will be greeted by the double car attached garage, providing ample space for vehicles and storage. Step onto the deck at the back of the home, where you can enjoy the tranquility of the surrounding nature and unwind after a long day. The main floor boasts three spacious bedrooms, offering plenty of room for the whole family or guests. The master bedroom features an en-suite bathroom and a walk-in closet, providing a private retreat for relaxation and convenience. With a full basement, this home offers endless possibilities for entertainment and recreation. The games room is perfect for hosting gatherings and includes a pool table, ensuring hours of fun and enjoyment. Cozy up by the wood stove during the colder months, creating a cozy ambiance that adds to the charm of this home. The utility room in the basement is incredibly spacious, allowing for additional storage and organization. Additionally, there is a spare bedroom and a rough-in bathroom, offering flexibility and convenience for your lifestyle. This bungalow is a true gem, offering a serene and picturesque setting, along with ample living space and desirable features. Don't miss out on the opportunity to make this house your dream home!
Location
Province ON
County Frontenac
Area Frontenac
Zoning RU
Direction Greenfield Rd to Duff Rd
Rooms
Other Rooms Shed(s), Storage
Basement Full, Finished, Sump Pump
Kitchen 1
Interior
Interior Features High Speed Internet, Air Exchanger, Auto Garage Door Remote(s), Built-In Appliances, In-law Capability, Rough-in Bath, Upgraded Insulation, Work Bench
Heating Airtight Stove, Forced Air-Propane
Cooling Central Air
Fireplaces Number 1
Fireplaces Type Wood Burning Stove
Fireplace Yes
Window Features Window Coverings
Appliance Water Heater, Dishwasher, Dryer, Freezer, Microwave, Refrigerator, Stove, Washer
Laundry Main Level, Sink
Exterior
Exterior Feature Landscaped, Lighting
Garage Attached Garage, Garage Door Opener, Gravel
Garage Spaces 2.0
Utilities Available Cell Service, Fibre Optics, Garbage/Sanitary Collection, Recycling Pickup, Phone Connected, Underground Utilities
Waterfront No
Waterfront Description Lake/Pond
View Y/N true
View Forest, Meadow, Trees/Woods
Roof Type Asphalt Shing
Porch Deck, Porch
Lot Frontage 276.0
Lot Depth 318.0
Parking Type Attached Garage, Garage Door Opener, Gravel
Garage Yes
Building
Lot Description Rural, Near Golf Course, Highway Access, Hospital, Marina, School Bus Route, Schools
Faces Greenfield Rd to Duff Rd
Foundation Poured Concrete
Sewer Septic Tank
Water Drilled Well
Architectural Style Bungalow
Structure Type Stone, Vinyl Siding
New Construction No
Others
Senior Community false
Tax ID 362910421
Ownership Freehold/None
Read Less
GET MORE INFORMATION





