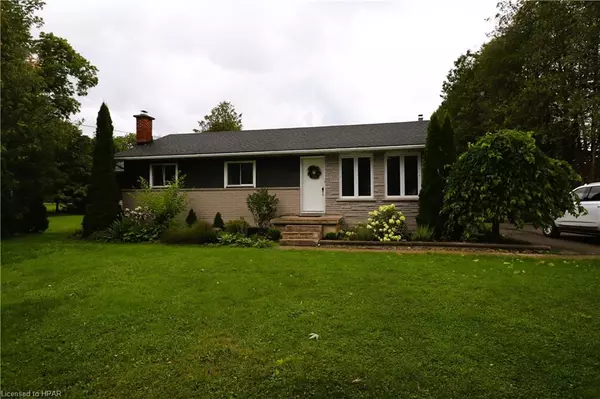For more information regarding the value of a property, please contact us for a free consultation.
66 Water Street Huron East (munic), ON N0K 1G0
Want to know what your home might be worth? Contact us for a FREE valuation!

Our team is ready to help you sell your home for the highest possible price ASAP
Key Details
Sold Price $475,500
Property Type Single Family Home
Sub Type Single Family Residence
Listing Status Sold
Purchase Type For Sale
Square Footage 1,421 sqft
Price per Sqft $334
MLS Listing ID 40470744
Sold Date 08/29/23
Style Bungalow
Bedrooms 3
Full Baths 2
Abv Grd Liv Area 1,421
Originating Board Huron Perth
Year Built 1968
Annual Tax Amount $3,231
Lot Size 0.700 Acres
Acres 0.7
Property Description
Welcome to a country like setting in town with 90 foot frontage and 330 foot depth. The home consists of 3 bedrooms plus a den, office, or workout area with patio doors leading to deck overlooking the backyard. The large master bedroom addition has a large closet area, 3 piece ensuite and laundry combination. The open concept kitchen, and living room space is great for a family or a retired couple, with main full bathroom with cheater door to back entrance along with an added mud room. There were some renovations completed, forced air gas heat with central air unit (2018) The original part of the home was built in 1965 with detached single garage built in 1970 PLUS a 30 x 40 foot heated and insulated shop. The quiet area offers steps away to the mail box and park area. Don’t miss out on this one!
Location
Province ON
County Huron
Area Huron East
Zoning R1
Direction South of the lights turn West on Bayfield St., first street is Water turn North to #66 on the West side.
Rooms
Basement Full, Unfinished
Kitchen 1
Interior
Heating Forced Air, Natural Gas
Cooling Central Air
Fireplace No
Appliance Water Heater Owned, Water Softener, Dishwasher, Dryer, Refrigerator, Stove, Washer
Laundry Main Level
Exterior
Garage Detached Garage
Garage Spaces 1.0
Waterfront No
Roof Type Asphalt Shing
Lot Frontage 90.0
Lot Depth 330.0
Parking Type Detached Garage
Garage Yes
Building
Lot Description Urban, Rectangular, Dog Park, City Lot, Hospital, Library, Park, Place of Worship, Playground Nearby, Quiet Area, Rec./Community Centre, School Bus Route, Trails
Faces South of the lights turn West on Bayfield St., first street is Water turn North to #66 on the West side.
Foundation Block
Sewer Septic Tank
Water Municipal
Architectural Style Bungalow
Structure Type Aluminum Siding, Stone, Vinyl Siding
New Construction No
Schools
Elementary Schools St.James/Seaforth Public
High Schools Chss/St.Anne'S
Others
Senior Community false
Tax ID 412860015
Ownership Freehold/None
Read Less
GET MORE INFORMATION





