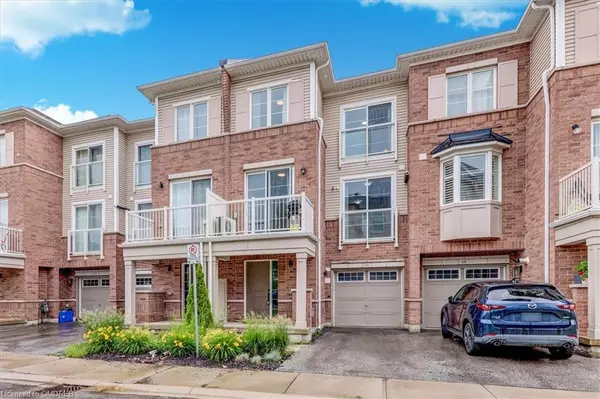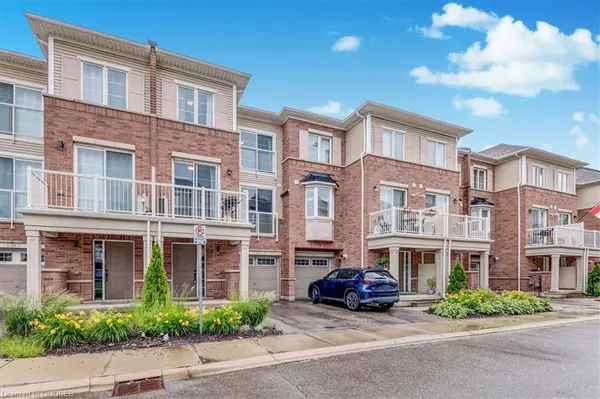For more information regarding the value of a property, please contact us for a free consultation.
165 Hampshire Way #69 Milton, ON L9T 8M7
Want to know what your home might be worth? Contact us for a FREE valuation!

Our team is ready to help you sell your home for the highest possible price ASAP
Key Details
Sold Price $745,000
Property Type Townhouse
Sub Type Row/Townhouse
Listing Status Sold
Purchase Type For Sale
Square Footage 1,400 sqft
Price per Sqft $532
MLS Listing ID 40454481
Sold Date 07/24/23
Style 3 Storey
Bedrooms 2
Full Baths 1
Half Baths 1
HOA Fees $98/mo
HOA Y/N Yes
Abv Grd Liv Area 1,400
Originating Board Oakville
Year Built 2013
Annual Tax Amount $2,829
Property Description
Introducing the perfect starter home in serene Milton! This charming townhome boasts 2 bedrooms and 2 bathrooms, offering ample space and value. Nestled in an area replete with wonderful parks and top-notch schools, it's an ideal haven for families. Enjoy easy access to nearby restaurants, childcare, gas stations, and groceries, making everyday errands a breeze. The kitchen features a spacious granite breakfast bar, an entertainer's dream. For formal gatherings, a separate dining room awaits. The expansive primary bedroom with a Juliette balcony and a generous walk-in closet ensures comfort and tranquility. Immerse yourself in a friendly neighborhood, tailor-made for young families and those embarking on their journey to parenthood. Welcome to your new home in Milton, where peace and convenience seamlessly coexist.
Location
Province ON
County Halton
Area 2 - Milton
Zoning PK BELT
Direction Exit #324 on 401, Go South on Exit #324. Right Turn (West) at Main Street. Turn Left (South) on Sinclair Blvd. Turn Right (West) on Hampshire Way. Turn right into 165 Hampshire area. 2nd right turn after entering property.
Rooms
Basement Crawl Space, Unfinished
Kitchen 1
Interior
Interior Features Water Meter
Heating Forced Air
Cooling Central Air
Fireplace No
Appliance Water Heater, Dishwasher, Dryer, Range Hood, Refrigerator, Washer
Laundry Laundry Room, Lower Level
Exterior
Parking Features Attached Garage, Garage Door Opener
Garage Spaces 1.0
Roof Type Asphalt Shing
Porch Juliette, Open
Lot Frontage 20.37
Lot Depth 42.28
Garage Yes
Building
Lot Description Urban, Airport, Highway Access, Library, Major Highway, Playground Nearby, Public Transit, Quiet Area, Rec./Community Centre, Schools
Faces Exit #324 on 401, Go South on Exit #324. Right Turn (West) at Main Street. Turn Left (South) on Sinclair Blvd. Turn Right (West) on Hampshire Way. Turn right into 165 Hampshire area. 2nd right turn after entering property.
Foundation Concrete Perimeter
Sewer Sewer (Municipal)
Water Municipal
Architectural Style 3 Storey
Structure Type Brick
New Construction No
Others
HOA Fee Include Insurance,Common Elements,Maintenance Grounds,Trash,Property Management Fees,Snow Removal
Senior Community false
Tax ID 249405963
Ownership Freehold/None
Read Less




