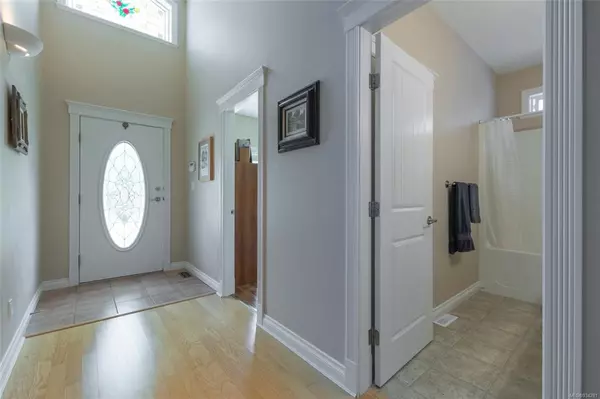For more information regarding the value of a property, please contact us for a free consultation.
1150 Walkem Rd #39 Ladysmith, BC V9G 1S1
Want to know what your home might be worth? Contact us for a FREE valuation!

Our team is ready to help you sell your home for the highest possible price ASAP
Key Details
Sold Price $609,000
Property Type Townhouse
Sub Type Row/Townhouse
Listing Status Sold
Purchase Type For Sale
Square Footage 2,310 sqft
Price per Sqft $263
Subdivision Twin Falls
MLS Listing ID 934281
Sold Date 08/30/23
Style Main Level Entry with Lower Level(s)
Bedrooms 2
HOA Fees $438/mo
Rental Info No Rentals
Year Built 2006
Annual Tax Amount $4,773,590
Tax Year 2022
Property Description
Beautiful level entry patio home with walk out lower level in a quiet neighbourhood. You'll love the high ceilings and all the natural light as soon as you enter the front door into this 2/3 bedroom home. Very versatile floor plan with all main level living including laundry so no stairs, but with a lower level offering family , bathroom, work shop storage area, additional finished flex room and a great patio area. Lots of lovely wood flooring, gas fireplace, gas heat and nice covered deck off the kitchen eating area. 1 minute walk to park and close walk to wonderful Holland Creek Nature Trail. All this in move in condition!
Location
Province BC
County Ladysmith, Town Of
Area Du Ladysmith
Zoning R3
Direction East
Rooms
Basement Full
Main Level Bedrooms 2
Kitchen 1
Interior
Heating Forced Air, Natural Gas
Cooling None
Flooring Mixed
Fireplaces Number 1
Fireplaces Type Gas
Equipment Central Vacuum
Fireplace 1
Window Features Insulated Windows
Laundry In Unit
Exterior
Exterior Feature Balcony/Patio, Fencing: Full
Garage Spaces 1.0
Utilities Available Underground Utilities
Amenities Available Clubhouse
Roof Type Fibreglass Shingle
Handicap Access Wheelchair Friendly
Parking Type Garage, Open
Total Parking Spaces 5
Building
Lot Description Adult-Oriented Neighbourhood, Central Location, Landscaped, No Through Road, Private, Quiet Area, Recreation Nearby, Shopping Nearby, Sidewalk
Building Description Brick & Siding,Insulation: Ceiling,Insulation: Walls, Main Level Entry with Lower Level(s)
Faces East
Story 2
Foundation Poured Concrete
Sewer Sewer To Lot
Water Municipal
Structure Type Brick & Siding,Insulation: Ceiling,Insulation: Walls
Others
HOA Fee Include Garbage Removal,Maintenance Grounds,Property Management,Sewer,Water
Tax ID 026-670-682
Ownership Freehold/Strata
Pets Description Cats, Dogs
Read Less
Bought with Pemberton Holmes Ltd. (Pkvl)
GET MORE INFORMATION





