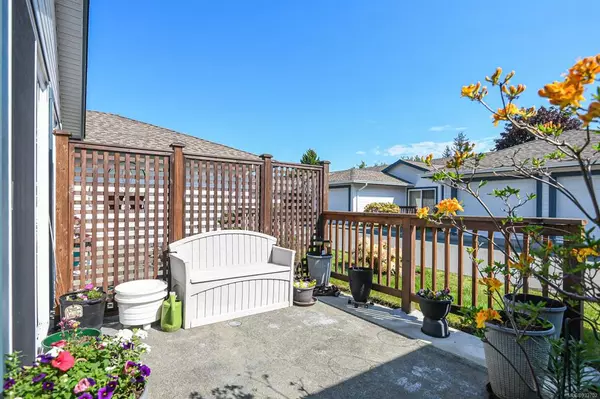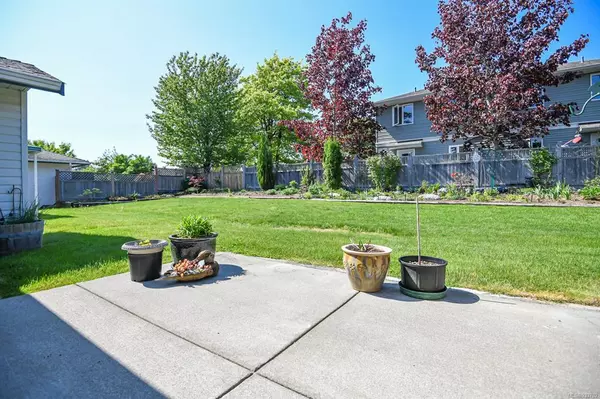For more information regarding the value of a property, please contact us for a free consultation.
1755 Willemar Ave #14 Courtenay, BC V9N 3M5
Want to know what your home might be worth? Contact us for a FREE valuation!

Our team is ready to help you sell your home for the highest possible price ASAP
Key Details
Sold Price $442,500
Property Type Townhouse
Sub Type Row/Townhouse
Listing Status Sold
Purchase Type For Sale
Square Footage 1,043 sqft
Price per Sqft $424
Subdivision Hampton Court
MLS Listing ID 933702
Sold Date 08/30/23
Style Rancher
Bedrooms 2
HOA Fees $390/mo
Rental Info Some Rentals
Year Built 1995
Annual Tax Amount $2,021
Tax Year 2022
Property Description
Hampton Court one level patio home conveniently located minutes from parks, trails, restaurants, shopping & all downtown Courtenay amenities. Bus stop located at the entrance of the strata. Welcoming spacious front patio leads, with no steps, to the functional floor plan, dining room off kitchen (with sliders to front patio), well laid out kitchen is separate of the formal living space. Front bedroom for guests or hobbies, 4pc bathroom plus a primary bedroom with walk-in closet & private 3pc ensuite. Cozy gas fireplace in the large living room with slider door to sunny back patio, overlooking the communal yard space & gardens. Single car garage for parking &/or storage plus a lock up shed in the back. A great sense of community with well established landscaping in a light & bright unit. Lovingly occupied & maintained by same owner for many years. Complex has age 55+ restriction, 1 cat or dog is permitted.
Location
Province BC
County Courtenay, City Of
Area Cv Courtenay City
Zoning R-3A
Direction North
Rooms
Other Rooms Storage Shed
Basement Crawl Space
Main Level Bedrooms 2
Kitchen 1
Interior
Heating Baseboard, Electric, Forced Air, Natural Gas
Cooling None
Fireplaces Number 1
Fireplaces Type Gas
Equipment Central Vacuum, Electric Garage Door Opener
Fireplace 1
Laundry In House
Exterior
Exterior Feature Awning(s), Fencing: Full, Garden, Sprinkler System
Garage Spaces 1.0
Utilities Available Cable To Lot, Electricity To Lot, Natural Gas To Lot, Recycling
Roof Type Asphalt Shingle
Total Parking Spaces 10
Building
Lot Description Adult-Oriented Neighbourhood, Central Location, Easy Access, Irrigation Sprinkler(s), Marina Nearby, Near Golf Course, Quiet Area, Recreation Nearby
Building Description Frame Wood,Vinyl Siding, Rancher
Faces North
Story 1
Foundation Poured Concrete
Sewer Sewer Connected
Water Municipal
Additional Building None
Structure Type Frame Wood,Vinyl Siding
Others
Restrictions None
Tax ID 023-071-923
Ownership Freehold/Strata
Pets Allowed Dogs, Number Limit, Size Limit
Read Less
Bought with Royal LePage-Comox Valley (CV)




