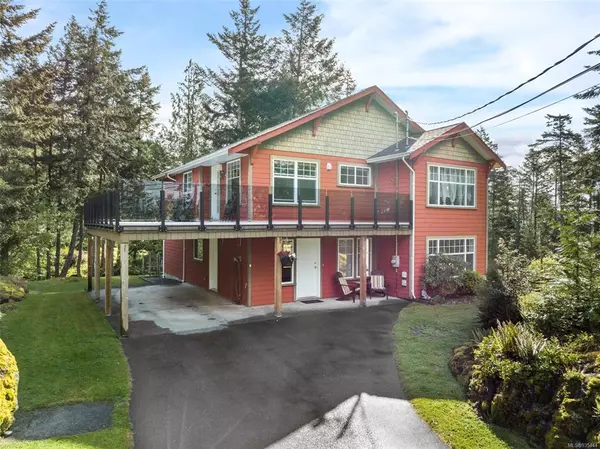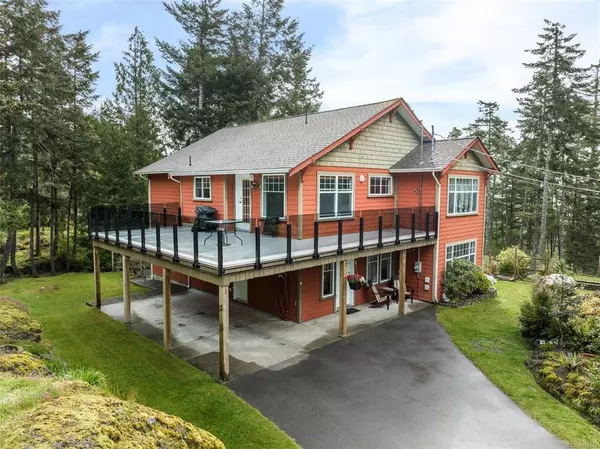For more information regarding the value of a property, please contact us for a free consultation.
7806 Dalrae Pl #D Sooke, BC V9Z 0R1
Want to know what your home might be worth? Contact us for a FREE valuation!

Our team is ready to help you sell your home for the highest possible price ASAP
Key Details
Sold Price $999,999
Property Type Single Family Home
Sub Type Single Family Detached
Listing Status Sold
Purchase Type For Sale
Square Footage 2,509 sqft
Price per Sqft $398
MLS Listing ID 935444
Sold Date 08/30/23
Style Ground Level Entry With Main Up
Bedrooms 3
HOA Fees $100/mo
Rental Info Unrestricted
Year Built 1997
Annual Tax Amount $3,165
Tax Year 2022
Lot Size 1.590 Acres
Acres 1.59
Property Description
Welcome to West Coast Living at its BEST! Nestled amongst the trees sits this one of a kind, 1.66 acre lot and a beautifully maintained 1997 built family home with GLORIOUS ocean & mountain views! Quality built family home offers 3 bedrooms, 2 bathrooms & 2500 sq.ft. of comfortable living space. Bright, European style kitchen with sunny forest views. In-line dining with access to newer wrap-around deck with glass panel railing - the perfect outdoor entertaining space! Calm & peaceful living room with vaulted ceilings & soaring ocean vistas. Efficient heat pump system. 3 bedrooms on main - primary bedroom w/full ensuite. Downstairs providing plenty of options for the large/extended family or a home based business. Oversized workshop shop makes a perfect studio with separate entry. Naturally landscaped with areas of gardens, mature landscaping & fenced side yard for children & pets. Close proximity to all the adventure West Coast Rd has to offer. Add this home to your short list.
Location
Province BC
County Capital Regional District
Area Sk Kemp Lake
Direction East
Rooms
Basement Finished, Full, With Windows
Main Level Bedrooms 3
Kitchen 1
Interior
Interior Features Controlled Entry, Eating Area, French Doors, Vaulted Ceiling(s), Workshop
Heating Baseboard, Electric, Heat Pump
Cooling Air Conditioning
Flooring Carpet, Laminate, Linoleum
Window Features Insulated Windows,Screens
Appliance Dishwasher, F/S/W/D
Laundry In House, In Unit
Exterior
Exterior Feature Balcony/Patio, Fencing: Partial, Garden, Low Maintenance Yard
Carport Spaces 1
Utilities Available Cable Available, Electricity To Lot, Garbage, Phone Available, Recycling
View Y/N 1
View Mountain(s), Ocean
Roof Type Fibreglass Shingle
Handicap Access Accessible Entrance
Parking Type Carport, Driveway, RV Access/Parking
Total Parking Spaces 4
Building
Lot Description Acreage, Easy Access, Hillside, Irregular Lot, Landscaped, Park Setting, Private, Quiet Area, Rural Setting, Wooded Lot
Building Description Cement Fibre,Insulation: Ceiling,Insulation: Walls,Wood, Ground Level Entry With Main Up
Faces East
Story 2
Foundation Poured Concrete, Slab
Sewer Septic System: Common
Water Cooperative
Architectural Style Arts & Crafts, West Coast
Structure Type Cement Fibre,Insulation: Ceiling,Insulation: Walls,Wood
Others
HOA Fee Include Septic
Tax ID 023-772-221
Ownership Freehold/Strata
Pets Description Aquariums, Birds, Caged Mammals, Cats, Dogs
Read Less
Bought with eXp Realty
GET MORE INFORMATION





