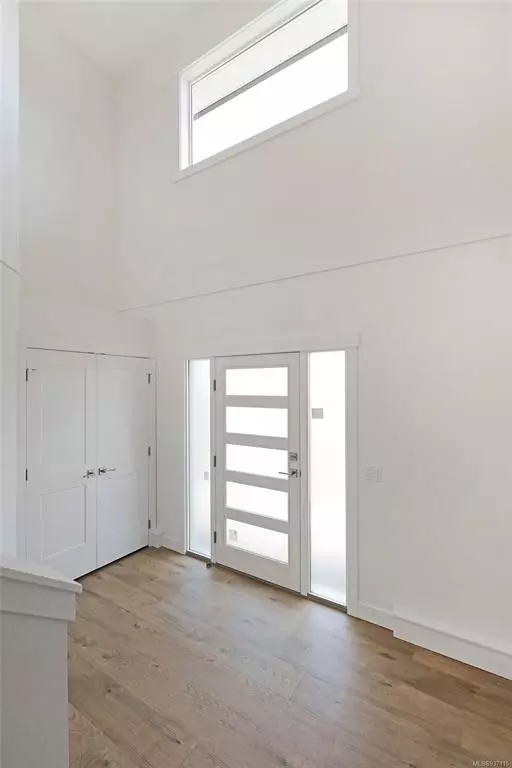For more information regarding the value of a property, please contact us for a free consultation.
5597 3rd St Union Bay, BC V0R 3B0
Want to know what your home might be worth? Contact us for a FREE valuation!

Our team is ready to help you sell your home for the highest possible price ASAP
Key Details
Sold Price $1,085,000
Property Type Single Family Home
Sub Type Single Family Detached
Listing Status Sold
Purchase Type For Sale
Square Footage 2,799 sqft
Price per Sqft $387
MLS Listing ID 937115
Sold Date 08/30/23
Style Ground Level Entry With Main Up
Bedrooms 5
Rental Info Unrestricted
Year Built 2022
Annual Tax Amount $3,303
Tax Year 2022
Lot Size 7,405 Sqft
Acres 0.17
Property Description
Another fabulous, brand-new construction from quality builder Carrier Developments - featuring awesome ocean, Denman and Tree Island views with Coastal Mountains beyond. This 5 bed/3 bath home has suite potential on the lower floor, with roughed in water and a 2nd laundry room. On the main floor, you'll love the open floor plan, with white shaker cabinets in the kitchen and Quartz countertops, plus a large, handy pantry. The 10.6 ft ceilings and ample windows allow plenty of natural light and views of the glorious sun and moon rising up over the ocean above Tree Island. The primary bedroom has a fabulous ensuite, with heated tile floors, a large tiled shower, quartz countertops and a large shower. 3 tonne heat pump, fire surpressing sprinklers and an $8000 appliance allowance! Grass to be hydro-seeded. Located in picturesque Union Bay, with a boat launch and recreation at your doorstep.
Location
Province BC
County Comox Valley Regional District
Area Cv Union Bay/Fanny Bay
Zoning R-1
Direction East
Rooms
Basement Finished, Full
Main Level Bedrooms 3
Kitchen 1
Interior
Interior Features Dining/Living Combo, Soaker Tub
Heating Heat Pump
Cooling Air Conditioning
Flooring Laminate
Appliance See Remarks
Laundry In House
Exterior
Exterior Feature Balcony/Deck, Balcony/Patio, Fencing: Full, Low Maintenance Yard
Garage Spaces 2.0
View Y/N 1
View Mountain(s), Ocean
Roof Type Fibreglass Shingle
Handicap Access Primary Bedroom on Main
Parking Type Attached, Garage Double, RV Access/Parking
Total Parking Spaces 6
Building
Lot Description Landscaped, Marina Nearby, Recreation Nearby, Shopping Nearby, Southern Exposure
Building Description Cement Fibre,Frame Wood, Ground Level Entry With Main Up
Faces East
Foundation Poured Concrete
Sewer Septic System
Water Regional/Improvement District
Architectural Style Contemporary, West Coast
Additional Building Potential
Structure Type Cement Fibre,Frame Wood
Others
Restrictions ALR: No,Other
Tax ID 009-054-031
Ownership Freehold
Pets Description Aquariums, Birds, Caged Mammals, Cats, Dogs
Read Less
Bought with ROYAL LEPAGE POWELL RIVER
GET MORE INFORMATION





