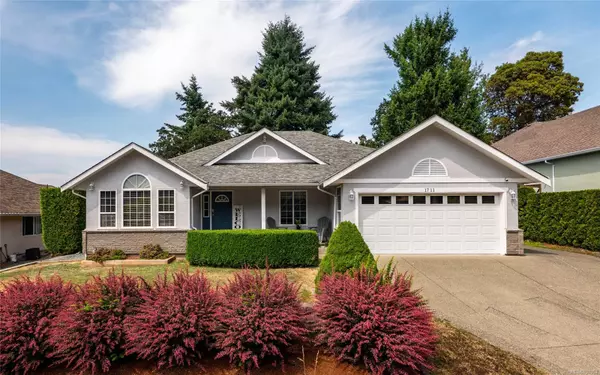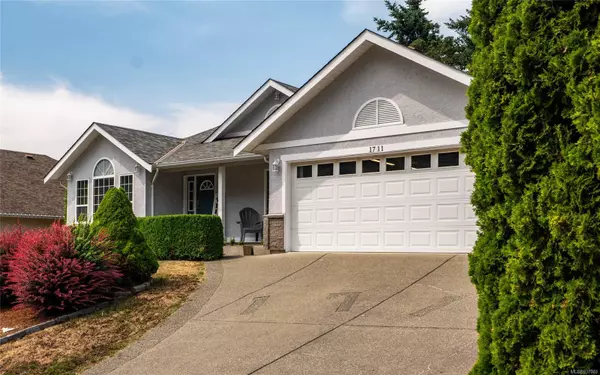For more information regarding the value of a property, please contact us for a free consultation.
1711 Eagle View Pl Duncan, BC V9L 6R1
Want to know what your home might be worth? Contact us for a FREE valuation!

Our team is ready to help you sell your home for the highest possible price ASAP
Key Details
Sold Price $870,000
Property Type Single Family Home
Sub Type Single Family Detached
Listing Status Sold
Purchase Type For Sale
Square Footage 1,711 sqft
Price per Sqft $508
MLS Listing ID 937003
Sold Date 09/28/23
Style Rancher
Bedrooms 3
Year Built 1999
Annual Tax Amount $4,487
Tax Year 2022
Lot Size 9,583 Sqft
Acres 0.22
Property Description
Located on a no-thru road in the desirable neighborhood of Stonehouse Estates with close proximity to stores, restaurants, schools and parks, this fully renovated 3 bedroom, 2 bathroom, 1711 sq.ft rancher is the perfect home for those seeking comfort & relaxation while maintaining an active lifestyle. The open concept living features an updated kitchen with granite countertops & maple cabinets, living space with natural gas fireplace & dining area with access to the fully fenced backyard oasis complete with hot tub, covered patio & plenty of room for kids, pets & gardens. Back inside you’ll make note of the large additional living room that is a great option for a media room, gaming room, or kids playroom. Down the hall you will find the primary bedroom with stunning 5pc ensuite including heated floors & heated tile in the impressive walk-in shower, 2 guest bedrooms, renovated 4pc guest bathroom, laundry room & access to the double garage plus RV parking.
Location
Province BC
County North Cowichan, Municipality Of
Area Du East Duncan
Zoning R2
Direction South
Rooms
Other Rooms Storage Shed
Basement Crawl Space
Main Level Bedrooms 3
Kitchen 1
Interior
Heating Electric, Forced Air, Heat Pump
Cooling Air Conditioning, Central Air
Flooring Mixed
Fireplaces Number 1
Fireplaces Type Gas
Fireplace 1
Window Features Vinyl Frames
Laundry In House
Exterior
Exterior Feature Balcony/Patio, Fencing: Full, Garden
Garage Spaces 2.0
Roof Type Asphalt Shingle
Parking Type Garage Double
Total Parking Spaces 3
Building
Building Description Frame Wood, Rancher
Faces South
Foundation Poured Concrete
Sewer Sewer Connected
Water Municipal
Structure Type Frame Wood
Others
Restrictions Building Scheme
Tax ID 024-024-414
Ownership Freehold
Acceptable Financing Must Be Paid Off
Listing Terms Must Be Paid Off
Pets Description Aquariums, Birds, Caged Mammals, Cats, Dogs
Read Less
Bought with eXp Realty
GET MORE INFORMATION





