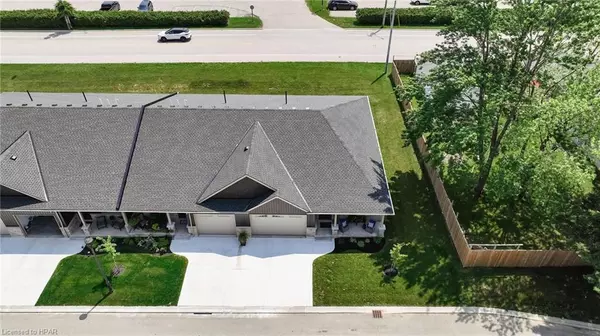For more information regarding the value of a property, please contact us for a free consultation.
3 Silver Creek Road Seaforth, ON N0K 1W0
Want to know what your home might be worth? Contact us for a FREE valuation!

Our team is ready to help you sell your home for the highest possible price ASAP
Key Details
Sold Price $641,143
Property Type Townhouse
Sub Type Row/Townhouse
Listing Status Sold
Purchase Type For Sale
Square Footage 1,490 sqft
Price per Sqft $430
MLS Listing ID 40449544
Sold Date 08/29/23
Style Bungalow
Bedrooms 3
Full Baths 2
Half Baths 1
Abv Grd Liv Area 1,490
Originating Board Huron Perth
Annual Tax Amount $3,900
Property Description
Welcome to 3 Silver Creek Road, where elegance, functionality, and modern design meet. This luxury condo boasts approximately 2100 ft.² of finished living space.
The open concept design seamlessly connects the kitchen, dining room, and living area with a marble surround gas fireplace and mantle, creating a focal point in the space. The kitchen is equipped with stainless steel appliances, a centre island, and stunning glass-fronted cupboards, while a full-height pantry provides additional storage.
The laundry room, conveniently located on the main floor, offers upper and lower cabinets and a laundry sink for added convenience. The master bedroom is generously sized and includes a spacious walk-in closet and an en suite bathroom featuring a five-piece bath, double sink vanity, and a full marble shower. A separate soaker tub with faux marble surround adds a touch of luxury to the space. The house features Hunter Douglas and California shutters as well as vinyl plank flooring throughout, giving a contemporary yet comfortable feel. Accent lighting in the living room adds a cozy ambiance. Downstairs, you'll find a finished basement with a large entertainment room, complete with a marble electric fireplace and a wall-mounted smart TV. Additionally, there's a three-piece bath with a full marble shower and vanity, along with ample storage space and a mechanical room with a double laundry tub. Outside, a spacious 1 1/2 car garage with concrete steps provides room for parking and storage. The covered front porch and entrance, equipped with a phantom front screen, offer the perfect place for your morning routine. Just off the patio doors is a 14 x 9’ ground-level concrete covered back patio, perfect for enjoying outdoor gatherings and relaxation. This exceptional property offers a unique combination of practicality and luxurious features, making it a desirable place to call home. Don't miss the opportunity to make this your own!
Location
Province ON
County Huron
Area Huron East
Zoning R2 -17
Direction Centennial Road to Silver Creek, turn left property on Left
Rooms
Basement Full, Finished, Sump Pump
Kitchen 1
Interior
Interior Features Air Exchanger, Auto Garage Door Remote(s), Built-In Appliances
Heating Forced Air, Natural Gas
Cooling Central Air
Fireplaces Number 2
Fireplace Yes
Appliance Water Heater Owned, Water Softener, Dishwasher, Dryer, Microwave, Refrigerator, Washer
Laundry Main Level
Exterior
Garage Attached Garage
Garage Spaces 1.5
Waterfront No
Roof Type Asphalt Shing
Lot Frontage 53.0
Parking Type Attached Garage
Garage Yes
Building
Lot Description Urban, City Lot, Near Golf Course, Hospital, Library, Park, Place of Worship, Rec./Community Centre
Faces Centennial Road to Silver Creek, turn left property on Left
Foundation Concrete Perimeter
Sewer Sewer (Municipal)
Water Municipal
Architectural Style Bungalow
Structure Type Stone, Vinyl Siding
New Construction No
Others
Senior Community false
Tax ID 418160024
Ownership Freehold/None
Read Less
GET MORE INFORMATION





