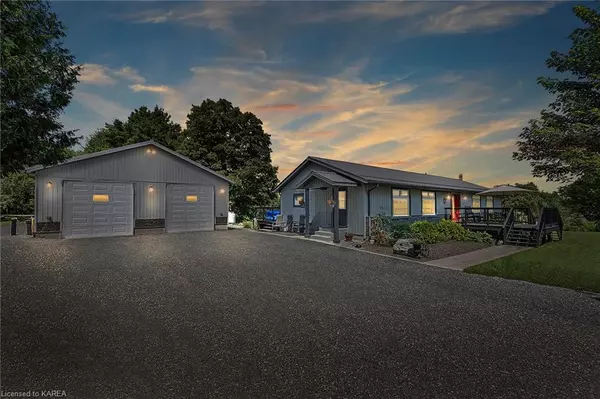For more information regarding the value of a property, please contact us for a free consultation.
1846 Sunbury Road Inverary, ON K0H 1X0
Want to know what your home might be worth? Contact us for a FREE valuation!

Our team is ready to help you sell your home for the highest possible price ASAP
Key Details
Sold Price $675,000
Property Type Single Family Home
Sub Type Single Family Residence
Listing Status Sold
Purchase Type For Sale
Square Footage 1,498 sqft
Price per Sqft $450
MLS Listing ID 40467642
Sold Date 08/28/23
Style Bungalow
Bedrooms 2
Full Baths 2
Abv Grd Liv Area 1,768
Originating Board Kingston
Year Built 2015
Annual Tax Amount $2,092
Lot Size 2.900 Acres
Acres 2.9
Property Description
This spectacular 2.9 acre property nestled in a beautiful area along the shores of Dog Lake is truly a rural oasis,
built to last and impeccably maintained. The home was built in 2015 on an ICF foundation & with a metal roof
and every detail of the home shows the quality and care that has gone into it. The 50 foot long living room area
with huge windows and beautiful east facing views spans nearly the entire font of the home and includes a
propane fireplace and access to the front deck. There is also a separate craft space currently being used as a
sewing room just off the living room. The heated garage & shop with 2 oversized bays is a mechanics dream
with over 1400 sq ft of space between the main shop floor and the attached equipment shed, to store your
vehicles, equipment and toys and still have a ton of room to work on projects. Enjoy wandering through your
own maple bush and perhaps tap some trees in the winter or spend your time in the gardens caring for your
flowers and homegrown vegetables. With all the open space this property provides, you could consider a pool,
more gardens or whatever your heart desires on this wonderful acreage. You can be in the water fishing in no
time with the public boat launch just a few minutes away and just 20 minutes from town, this property is ideally
located for an easy commute. This is truly an idyllic country setting that is ready for you to move in.
Location
Province ON
County Frontenac
Area Frontenac
Zoning RU1
Direction From 401 - north on Battersea Rd (Hwy 11) to Sunbury Rd.
Rooms
Basement Separate Entrance, Walk-Out Access, Partial, Partially Finished, Sump Pump
Kitchen 1
Interior
Heating Forced Air-Propane
Cooling Central Air
Fireplaces Type Propane
Fireplace Yes
Appliance Water Heater Owned, Dishwasher, Dryer, Refrigerator, Stove, Washer
Laundry Main Level
Exterior
Garage Detached Garage
Garage Spaces 8.0
Waterfront No
View Y/N true
View Trees/Woods
Roof Type Metal
Porch Deck, Porch
Lot Frontage 295.28
Lot Depth 546.15
Parking Type Detached Garage
Garage Yes
Building
Lot Description Rural, Quiet Area, School Bus Route
Faces From 401 - north on Battersea Rd (Hwy 11) to Sunbury Rd.
Foundation ICF
Sewer Septic Tank
Water Drilled Well
Architectural Style Bungalow
Structure Type Vinyl Siding
New Construction No
Others
Senior Community false
Tax ID 362960379
Ownership Freehold/None
Read Less
GET MORE INFORMATION





