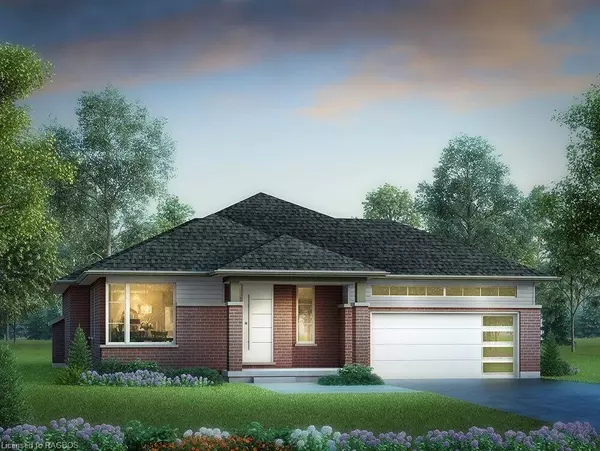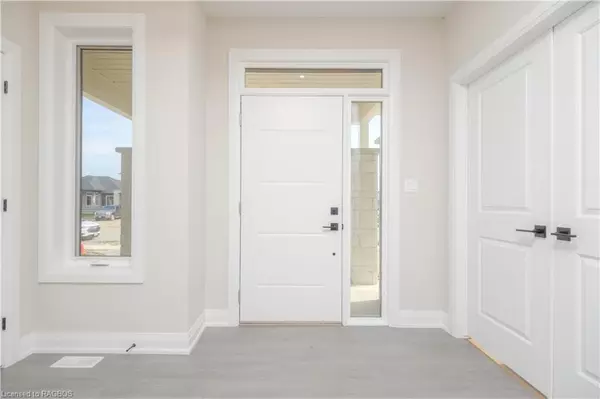For more information regarding the value of a property, please contact us for a free consultation.
308(LOT 11) Normanton Street Port Elgin, ON N0H 2C3
Want to know what your home might be worth? Contact us for a FREE valuation!

Our team is ready to help you sell your home for the highest possible price ASAP
Key Details
Sold Price $1,039,000
Property Type Single Family Home
Sub Type Single Family Residence
Listing Status Sold
Purchase Type For Sale
Square Footage 2,213 sqft
Price per Sqft $469
MLS Listing ID 40462732
Sold Date 08/28/23
Style Bungalow
Bedrooms 3
Full Baths 2
Abv Grd Liv Area 2,213
Originating Board Grey Bruce Owen Sound
Year Built 2023
Annual Tax Amount $1,097
Property Description
Brand New & Ready to Go! Spacious and Sleek to describe this Bungalow located in the Summerside Subdivision, one of Port Elgin's most prestigious neighborhoods on a 59' wide lot. 2213 SqFt featuring a front office off the large foyer for work or study from home convenience. With floor to ceiling windows spanning the main living space filling it with natural light, comprising a modern and neutral aesthetic. Three Bedrooms, Huge retreat with spa-like 5pc corner en-suite with stand alone tub and seamless floor & glass shower. Entertainers Kitchen with center island, pot lights, Quartz countertops & backsplash, butlers servery with pantry pullouts, breakfast bar overlooking the great room with gas fireplace, large glass panels as mentioned and walk-out to rear. Matte Black fixtures, Designer Light fixtures, all 9ft Ceilings, 5" wide Solid Hardwood & Tile flooring throughout, solid wood staircase, main floor Laundry / Mud room with access to double Garage. Tankless Hot Water Heater (rental) HRV System, in ground sprinkler system and Extra Large Basement Windows. Did I mention Black Windows & Concrete Driveway! Located steps to the Park, Golf Course, great schools and amenities as well as the trail system leading down to one of the best Beach & Boating areas around. Quick access to Hwy #21 and Bruce Power, truly to impress the most discerning of buyers. HST is included in the purchase price for the Buyer with qualified assignment back to the Builder on closing. Property Taxes to be re assessed.
Location
Province ON
County Bruce
Area 4 - Saugeen Shores
Zoning R2-5
Direction Hwy #21 Goderich St West on Devonshire Rd, Left on Highland St, Right on Normanton St
Rooms
Basement Full, Unfinished
Kitchen 1
Interior
Interior Features Air Exchanger, Auto Garage Door Remote(s)
Heating Fireplace-Gas, Forced Air, Natural Gas
Cooling Central Air
Fireplaces Number 1
Fireplaces Type Gas
Fireplace Yes
Appliance Water Heater
Laundry Main Level
Exterior
Parking Features Attached Garage, Garage Door Opener, Concrete
Garage Spaces 2.0
Utilities Available Cell Service, Electricity Connected, Natural Gas Connected
Waterfront Description Lake Privileges
Roof Type Fiberglass
Lot Frontage 59.9
Lot Depth 131.2
Garage Yes
Building
Lot Description Urban, Rectangular, Beach, City Lot, Near Golf Course, Greenbelt, Hospital, Library, Marina, Open Spaces, Park, Place of Worship, Quiet Area, Rec./Community Centre, Schools, Shopping Nearby, Trails
Faces Hwy #21 Goderich St West on Devonshire Rd, Left on Highland St, Right on Normanton St
Foundation Concrete Perimeter
Sewer Sewer (Municipal)
Water Municipal-Metered
Architectural Style Bungalow
Structure Type Brick, Vinyl Siding
New Construction No
Others
Senior Community false
Tax ID 332681934
Ownership Freehold/None
Read Less




