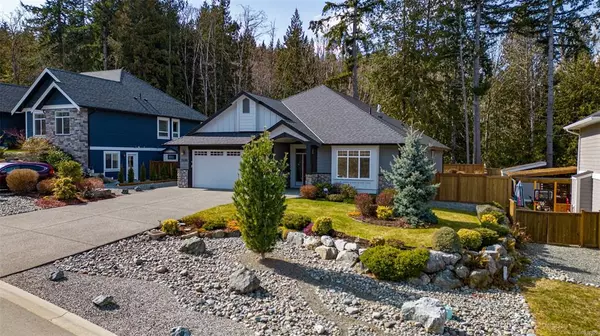For more information regarding the value of a property, please contact us for a free consultation.
2499 Blairgowrie Rd Mill Bay, BC V0R 2P1
Want to know what your home might be worth? Contact us for a FREE valuation!

Our team is ready to help you sell your home for the highest possible price ASAP
Key Details
Sold Price $1,100,000
Property Type Single Family Home
Sub Type Single Family Detached
Listing Status Sold
Purchase Type For Sale
Square Footage 2,079 sqft
Price per Sqft $529
MLS Listing ID 934829
Sold Date 08/28/23
Style Rancher
Bedrooms 3
HOA Fees $13/mo
Rental Info Unrestricted
Year Built 2017
Annual Tax Amount $4,530
Tax Year 2022
Lot Size 10,018 Sqft
Acres 0.23
Property Description
Welcome to 2499 Blairgowrie Rd. Priced under B.C. Assessed Value! Custom built 2017 Crawlspace Rancher. Brite and Beautiful 3 Bedrooms. Kitchen Great Room Styling. Vaulted ceilings. Kitchen w' Island. Granite Counter tops. Induction Stove. Sunroom off Great Room. Oak floors. Primary Bedroom w' Walkin Shower, separate tub, heated floors + walk in Closet. Motion sensor LED under cabinet lighting in Primary Bath + Second Bath. Lighting under Kitchen cabinets. Large second Bedroom + 3rd bedroom.. Laundry Room. Stand up Crawlspace entry from inside the home, tons of additional storage. Forced air w' Heat pump. Fully fenced yard. Beautifully maintained. West facing backyard. Backs onto Forest park area, Additional privacy. Double car garage. Backyard with pond fountain. Awesome location close to Mill Bay shopping, walking trails surrounding Mill Springs, a friendly community, and wonderful neighbors and super Quiet!.
Location
Province BC
County Cowichan Valley Regional District
Area Ml Mill Bay
Direction East
Rooms
Basement Crawl Space
Main Level Bedrooms 3
Kitchen 1
Interior
Interior Features Dining/Living Combo
Heating Electric, Forced Air
Cooling Other
Flooring Hardwood
Fireplaces Number 1
Fireplaces Type Gas
Equipment Central Vacuum, Electric Garage Door Opener
Fireplace 1
Appliance Dishwasher, F/S/W/D, Range Hood
Laundry In House
Exterior
Exterior Feature Fencing: Full, Lighting, Security System, Water Feature, Wheelchair Access
Garage Spaces 2.0
Roof Type Fibreglass Shingle
Total Parking Spaces 4
Building
Lot Description Cul-de-sac, Curb & Gutter, Easy Access
Building Description Cement Fibre,Insulation: Ceiling,Insulation: Walls, Rancher
Faces East
Foundation Poured Concrete
Sewer Sewer Available
Water Cooperative
Architectural Style Arts & Crafts, California
Structure Type Cement Fibre,Insulation: Ceiling,Insulation: Walls
Others
Tax ID 029990335
Ownership Freehold/Strata
Acceptable Financing Purchaser To Finance
Listing Terms Purchaser To Finance
Pets Allowed Aquariums, Birds, Caged Mammals, Cats, Dogs
Read Less
Bought with Pemberton Holmes Ltd. (Dun)
GET MORE INFORMATION





