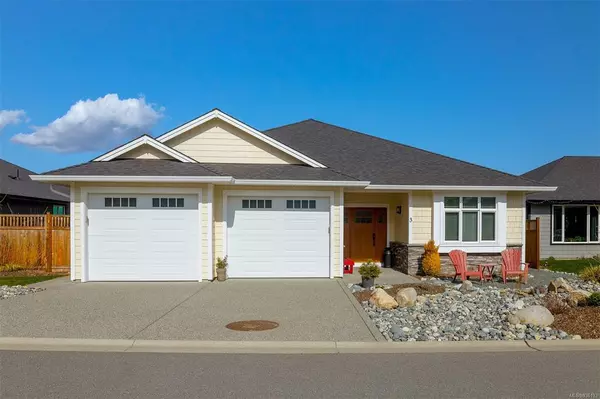For more information regarding the value of a property, please contact us for a free consultation.
720 Russell Rd #3 Ladysmith, BC V9G 1W4
Want to know what your home might be worth? Contact us for a FREE valuation!

Our team is ready to help you sell your home for the highest possible price ASAP
Key Details
Sold Price $890,000
Property Type Single Family Home
Sub Type Single Family Detached
Listing Status Sold
Purchase Type For Sale
Square Footage 1,839 sqft
Price per Sqft $483
MLS Listing ID 936193
Sold Date 08/28/23
Style Rancher
Bedrooms 3
HOA Fees $50/mo
Rental Info Unrestricted
Year Built 2020
Annual Tax Amount $4,801
Tax Year 2022
Lot Size 6,969 Sqft
Acres 0.16
Property Description
Custom built for the current owner with high quality materials/finishings, 9’ ceilings. Open concept living/dining and kitchen areas. The kitchen boasts beautiful solid painted wood cabinets, quartz counters, plenty cabinets and counterspace for your cooking needs. Enjoy built-in appliances, gas cook top and built in sitting bench c/w cabinets to enjoy your morning coffee/read a book or just relax and enjoy your simply stunning gourmet kitchen.The back entrance/mud room is conveniently located next to the laundry area c/w a 2 pce. bath. Gas fireplace in living area. Patio doors off dining lead to back patio and the fenced yard c/w manicured lawns and lower garden area. The primary bedroom is spacious with a large walk-in-closet and ensuite bathroom featuring a soaker tub, quartz vanity and separate shower. 2 more good sized beds, one featuring built-in desk, a 3-pc main bath, double car garage and high efficiency gas furnace with air conditioner complete this home.Come fall in love!
Location
Province BC
County Ladysmith, Town Of
Area Du Ladysmith
Zoning R1
Direction South
Rooms
Basement Crawl Space
Main Level Bedrooms 3
Kitchen 1
Interior
Interior Features Dining/Living Combo
Heating Forced Air, Natural Gas
Cooling Air Conditioning
Flooring Other
Fireplaces Number 1
Fireplaces Type Gas
Equipment Central Vacuum, Electric Garage Door Opener
Fireplace 1
Window Features Insulated Windows,Vinyl Frames,Window Coverings
Appliance Built-in Range, Dishwasher, F/S/W/D, Microwave
Laundry In House
Exterior
Exterior Feature Fenced, Garden, Low Maintenance Yard, Wheelchair Access
Garage Spaces 2.0
Roof Type Fibreglass Shingle
Parking Type Garage Double
Total Parking Spaces 3
Building
Lot Description Easy Access, Family-Oriented Neighbourhood, Landscaped, Quiet Area
Building Description Cement Fibre,Frame Wood,Insulation All,Stone, Rancher
Faces South
Foundation Poured Concrete
Sewer Sewer Connected
Water Municipal
Architectural Style Contemporary
Structure Type Cement Fibre,Frame Wood,Insulation All,Stone
Others
Tax ID 031-010-989
Ownership Freehold/Strata
Pets Description Aquariums, Birds, Caged Mammals, Cats, Dogs
Read Less
Bought with PG Direct Realty Ltd.
GET MORE INFORMATION





