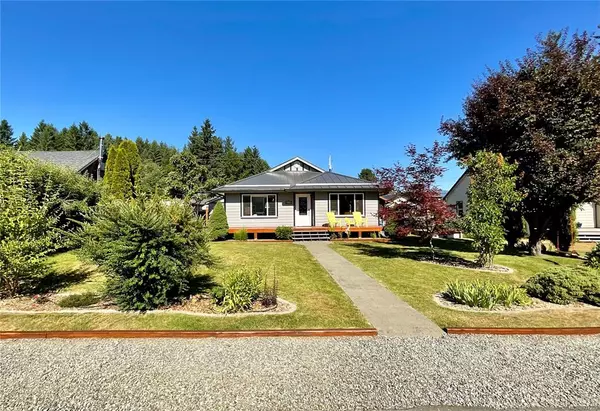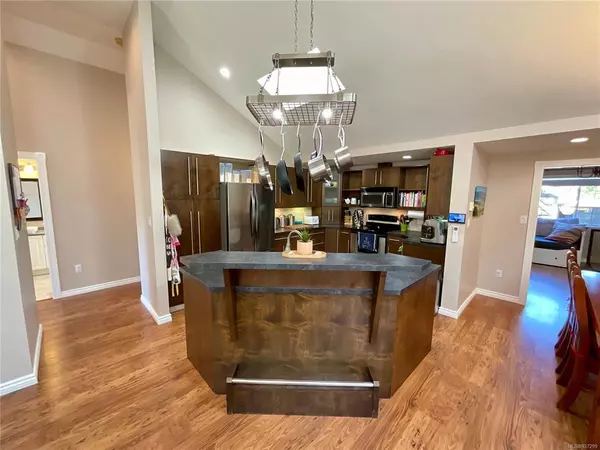For more information regarding the value of a property, please contact us for a free consultation.
6810 Second St Honeymoon Bay, BC V0R 1Y0
Want to know what your home might be worth? Contact us for a FREE valuation!

Our team is ready to help you sell your home for the highest possible price ASAP
Key Details
Sold Price $619,900
Property Type Single Family Home
Sub Type Single Family Detached
Listing Status Sold
Purchase Type For Sale
Square Footage 1,472 sqft
Price per Sqft $421
MLS Listing ID 937299
Sold Date 08/28/23
Style Rancher
Bedrooms 3
HOA Fees $20/mo
Rental Info Unrestricted
Year Built 1946
Annual Tax Amount $2,775
Tax Year 2022
Lot Size 8,712 Sqft
Acres 0.2
Lot Dimensions 66x130
Property Description
Welcome to your home sweet home at 6810 Second Street, Honeymoon Bay. This beautifully
modernized ranch style home, complete with lofted ceilings & 3 cozy bedrooms, promises an
intimate living experience in a picturesque setting. Nestled near the pristine waters of Cowichan
Lake, the opportunities for water based recreational activities are simply endless. Also, a short stroll
away is the vibrant Honeymoon Bay Market & a convenience store. This isn't just a
home-it's an invitation to a lifestyle where Cowichan Lake's natural beauty coexists harmoniously
with comfort and convenience. Nearby is the start of the Pacific Marine Route, it is a very scenic
drive to Port Renfrew, and Nanaimo, Duncan, and Victoria are but a journey away. Whether you're
seeking a charming family home, a serene vacation retreat, or a profitable investment, this property
is a captivating prospect. Immerse yourself in a lifestyle that combines the best of community living
and natural beauty.
Location
Province BC
County Cowichan Valley Regional District
Area Du Honeymoon Bay
Zoning R3
Direction East
Rooms
Other Rooms Gazebo, Storage Shed, Workshop
Basement Crawl Space
Main Level Bedrooms 3
Kitchen 1
Interior
Interior Features Ceiling Fan(s), Workshop
Heating Baseboard, Electric, Heat Pump, Wood
Cooling Air Conditioning, Wall Unit(s)
Flooring Mixed
Fireplaces Number 1
Fireplaces Type Wood Stove
Fireplace 1
Window Features Insulated Windows
Appliance Dishwasher, F/S/W/D, Freezer, Microwave
Laundry In House
Exterior
Exterior Feature Balcony/Deck, Garden
Garage Spaces 1.0
Utilities Available Electricity To Lot, Garbage, Phone To Lot, Recycling
View Y/N 1
View Other
Roof Type Metal
Handicap Access Accessible Entrance
Parking Type Driveway, Garage, On Street
Total Parking Spaces 6
Building
Lot Description Family-Oriented Neighbourhood, Level, Marina Nearby, Near Golf Course, Recreation Nearby, Shopping Nearby
Building Description Cement Fibre,Frame Wood,Insulation All,Vinyl Siding, Rancher
Faces East
Foundation Pillar/Post/Pier, Poured Concrete, Slab
Sewer Septic System
Water Municipal
Additional Building None
Structure Type Cement Fibre,Frame Wood,Insulation All,Vinyl Siding
Others
Tax ID 000-211-991
Ownership Freehold/Strata
Pets Description Aquariums, Birds, Caged Mammals, Cats, Dogs
Read Less
Bought with Cathy Duncan & Associates Ltd.
GET MORE INFORMATION





