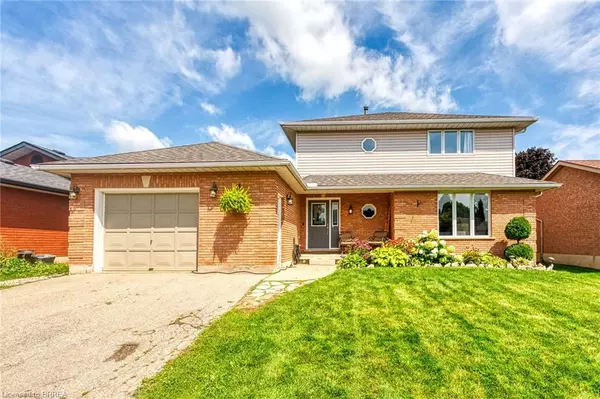For more information regarding the value of a property, please contact us for a free consultation.
125 Aspen Street Paris, ON N3L 4A7
Want to know what your home might be worth? Contact us for a FREE valuation!

Our team is ready to help you sell your home for the highest possible price ASAP
Key Details
Sold Price $938,000
Property Type Single Family Home
Sub Type Single Family Residence
Listing Status Sold
Purchase Type For Sale
Square Footage 2,353 sqft
Price per Sqft $398
MLS Listing ID 40464988
Sold Date 08/26/23
Style Two Story
Bedrooms 4
Full Baths 2
Half Baths 2
Abv Grd Liv Area 2,353
Originating Board Brantford
Year Built 1993
Annual Tax Amount $1
Property Description
Custom Built Home With In-Law Suite, In The Desirable Town Of Paris. This multigenerational home is located on a quiet street and sits on its dead end, a great safe spot for kids. Upon entering, the foyer leads you to either the separate In-Law Suite which features its very own eat-in kitchen, living room, bedroom and full bathroom. As an added bonus there is an over-sized sliding door from the In-Law Suite heading to the rear yard with a covered deck. The main house features a sunken living room with a gas fire place and hardwood floors. The eat-in kitchen is large and spacious for the whole family with lots of counter space and plenty of cupboards. The second level features three large bedrooms including the master with a walk-in closet and makeup vanity that connects to your full bathroom featuring a separate shower and jetted tub. The lower level is partially finished including a large rec-room, laundry room and half bathroom. There is plenty of room for storage with a massive workshop area and separate walk-up allows for another bedroom. The rear yard features an above ground pool and plenty of deck space for entertaining family and friends.
Close to amenities, schools and Paris's beautiful downtown with restaurants, shops and more. Call today for your private showing.
Location
Province ON
County Brant County
Area 2105 - Paris
Zoning R2-9
Direction Magnolia Dr. to Forest, make a right on to Aspen
Rooms
Basement Walk-Up Access, Full, Finished
Kitchen 2
Interior
Interior Features Accessory Apartment, In-law Capability, In-Law Floorplan
Heating Forced Air, Natural Gas
Cooling Central Air
Fireplace No
Appliance Dishwasher, Range Hood, Refrigerator, Stove
Exterior
Garage Attached Garage
Garage Spaces 2.0
Waterfront No
Roof Type Asphalt Shing
Lot Frontage 61.0
Parking Type Attached Garage
Garage Yes
Building
Lot Description Urban, Quiet Area, Schools, Shopping Nearby
Faces Magnolia Dr. to Forest, make a right on to Aspen
Foundation Poured Concrete
Sewer Sewer (Municipal)
Water Municipal
Architectural Style Two Story
Structure Type Brick, Vinyl Siding
New Construction No
Others
Senior Community false
Tax ID 320410083
Ownership Freehold/None
Read Less
GET MORE INFORMATION





