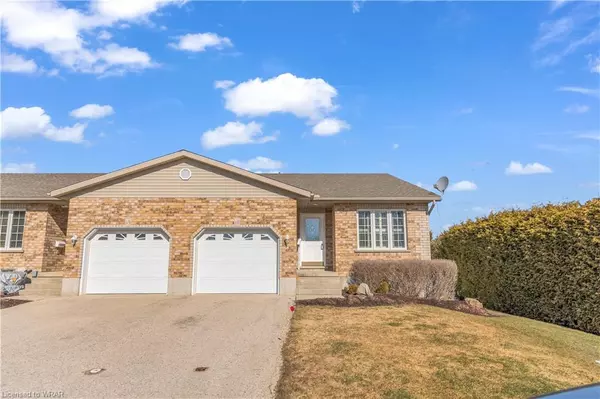For more information regarding the value of a property, please contact us for a free consultation.
401 Birmingham Street E #A10 Mount Forest, ON N0G 2L2
Want to know what your home might be worth? Contact us for a FREE valuation!

Our team is ready to help you sell your home for the highest possible price ASAP
Key Details
Sold Price $560,000
Property Type Townhouse
Sub Type Row/Townhouse
Listing Status Sold
Purchase Type For Sale
Square Footage 1,183 sqft
Price per Sqft $473
MLS Listing ID 40434487
Sold Date 08/25/23
Style Bungalow
Bedrooms 3
Full Baths 2
HOA Fees $303/mo
HOA Y/N Yes
Abv Grd Liv Area 1,183
Originating Board Waterloo Region
Year Built 2006
Annual Tax Amount $3,062
Property Description
Rarely offered for sale is this Curve Rock condominium end unit townhouse with an attached Garage. Upstairs a freshly painted 2 bedroom, 1 bath bright open concept floor plan allowing for family get togethers. Off the living room are french doors to the back deck where you can enjoy the nature year round. The basement has been fully finished with a recreation area and another bedroom and bathroom, perfect for when family come to stay. This immaculate unit is centrally located close to all the downtown amenities Mount forest has to offer as well as medical facilities close by. Come view the many features this home has to offer!
Location
Province ON
County Wellington
Area Wellington North
Zoning R3
Direction Birmingham St E/Church St N
Rooms
Basement Full, Finished
Kitchen 1
Interior
Interior Features Central Vacuum, Air Exchanger, Auto Garage Door Remote(s)
Heating Forced Air, Natural Gas
Cooling Central Air
Fireplace No
Window Features Window Coverings
Appliance Dishwasher, Dryer, Microwave, Refrigerator, Stove, Washer
Laundry In-Suite
Exterior
Garage Attached Garage, Garage Door Opener, Asphalt
Garage Spaces 1.0
Waterfront No
Roof Type Asphalt Shing
Parking Type Attached Garage, Garage Door Opener, Asphalt
Garage Yes
Building
Lot Description Urban, Park, Playground Nearby, Schools
Faces Birmingham St E/Church St N
Foundation Concrete Perimeter
Sewer Sewer (Municipal)
Water Municipal
Architectural Style Bungalow
Structure Type Brick
New Construction No
Others
HOA Fee Include Insurance,Building Maintenance,Common Elements,Maintenance Grounds,Trash,Property Management Fees
Senior Community false
Tax ID 718370010
Ownership Condominium
Read Less
GET MORE INFORMATION





