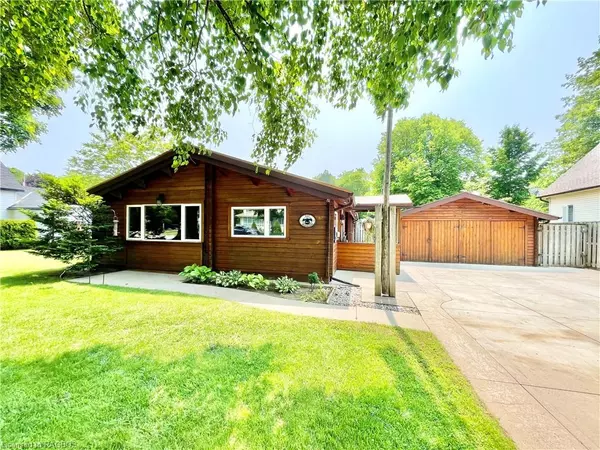For more information regarding the value of a property, please contact us for a free consultation.
432 Gustavus Street Port Elgin, ON N0H 2C1
Want to know what your home might be worth? Contact us for a FREE valuation!

Our team is ready to help you sell your home for the highest possible price ASAP
Key Details
Sold Price $638,900
Property Type Single Family Home
Sub Type Single Family Residence
Listing Status Sold
Purchase Type For Sale
Square Footage 1,166 sqft
Price per Sqft $547
MLS Listing ID 40439300
Sold Date 08/25/23
Style Bungalow
Bedrooms 4
Full Baths 2
Abv Grd Liv Area 2,232
Originating Board Grey Bruce Owen Sound
Year Built 1962
Annual Tax Amount $3,552
Property Description
Perfect location to the main street or the beach. This pan abode home or cottage has approximately 1166 sqft on the main floor plus a fully finished basement. There is a detached garage measuring 20 x 21 and an inground 16 x 32 swimming pool and hot tub. All of this on a lot measuring 65 x 135 with alley access in the back. There are 4 bedrooms and 2 full baths; it's larger then it looks. Heated with an electric heat pump and airtight wood burning insert. The current owners burn approximately 8 chord of wood in the winter and their annual heating costs are $2840.00.
Location
Province ON
County Bruce
Area 4 - Saugeen Shores
Zoning R1-3
Direction From Hwy 21 turn west onto Gustavus St. Property is on your left side with sign
Rooms
Other Rooms Gazebo
Basement Full, Partially Finished
Kitchen 1
Interior
Interior Features High Speed Internet, Ceiling Fan(s)
Heating Electric, Heat Pump
Cooling Central Air
Fireplaces Number 1
Fireplaces Type Living Room, Wood Burning
Fireplace Yes
Window Features Window Coverings
Appliance Water Heater Owned, Dishwasher, Dryer, Hot Water Tank Owned, Microwave, Refrigerator, Stove, Washer
Laundry In Bathroom, Main Level
Exterior
Exterior Feature Landscaped
Parking Features Detached Garage, Concrete
Garage Spaces 2.0
Pool Indoor, In Ground
Utilities Available At Lot Line-Gas, Cable Connected, Cell Service, Electricity Connected, Garbage/Sanitary Collection, Recycling Pickup, Street Lights, Phone Connected, Underground Utilities
Roof Type Metal
Street Surface Paved
Porch Deck
Lot Frontage 65.0
Lot Depth 135.0
Garage Yes
Building
Lot Description Urban, Rectangular, Beach, Campground, City Lot, Open Spaces, Park, Playground Nearby, Schools, Trails
Faces From Hwy 21 turn west onto Gustavus St. Property is on your left side with sign
Foundation Block
Sewer Sewer (Municipal)
Water Municipal-Metered
Architectural Style Bungalow
Structure Type Wood Siding
New Construction No
Others
Senior Community false
Tax ID 332720007
Ownership Freehold/None
Read Less




