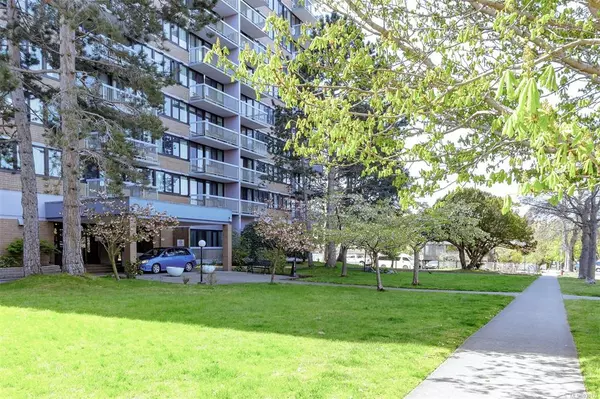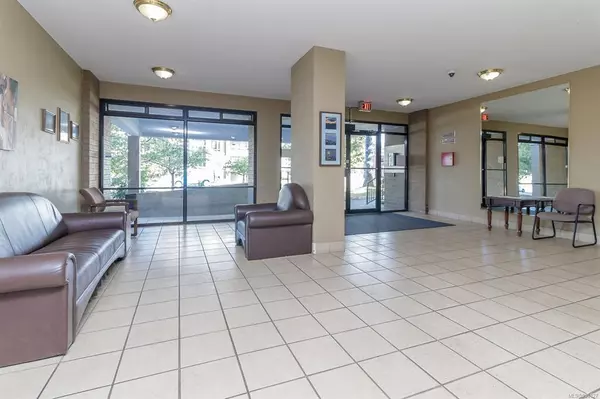For more information regarding the value of a property, please contact us for a free consultation.
647 Michigan St #504 Victoria, BC V8V 1S9
Want to know what your home might be worth? Contact us for a FREE valuation!

Our team is ready to help you sell your home for the highest possible price ASAP
Key Details
Sold Price $240,000
Property Type Condo
Sub Type Condo Apartment
Listing Status Sold
Purchase Type For Sale
Square Footage 588 sqft
Price per Sqft $408
Subdivision Orchard House
MLS Listing ID 930127
Sold Date 08/25/23
Style Condo
Bedrooms 1
HOA Fees $620/mo
Rental Info Unrestricted
Year Built 1969
Annual Tax Amount $205,908
Tax Year 2022
Lot Size 435 Sqft
Acres 0.01
Property Description
We are thrilled to offer a fully furnished beautiful 1 bdrm condo in Orchard House, featuring updates & amenities that make it feel like a vacation home. Steel & concrete building that offers both security & peace of mind. Take a refreshing dip in the outdoor pool on warm summer days or enjoy the sauna/hot tub anytime. Boasting an updated kitchen, brand new flooring & fixtures add a touch of elegance to the space, making it feel truly special. This is a leasehold & your monthly fee incl. heat, hot water, onsite caretaker & property taxes. But that's not all – this condo also comes with secure underground parking, storage locker, bike room, community workshop & with its prime location, you're just steps away from Beacon Hill Park, Dallas Rd, Fisherman’s Wharf, the Breakwater & all that Downtown has to offer. Walkscore is 94 for a walkers paradise. This is an opportunity to live in James Bay at a very reasonable price or a great investment property as rentals are permitted!
Location
Province BC
County Capital Regional District
Area Vi James Bay
Direction Northwest
Rooms
Main Level Bedrooms 1
Kitchen 1
Interior
Interior Features Closet Organizer, Controlled Entry, Eating Area, Elevator, Furnished, Storage
Heating Baseboard, Hot Water, Natural Gas
Cooling None
Flooring Carpet
Fireplaces Number 1
Fireplaces Type Electric, Living Room
Fireplace 1
Window Features Blinds
Appliance Built-in Range, Refrigerator
Laundry Common Area, In House
Exterior
Exterior Feature Balcony/Patio, Lighting, Sprinkler System, Swimming Pool, Wheelchair Access
Utilities Available Garbage, Recycling
Amenities Available Bike Storage, Elevator(s), Pool: Outdoor, Sauna, Secured Entry, Spa/Hot Tub, Storage Unit
View Y/N 1
View City, Mountain(s)
Roof Type Tar/Gravel
Handicap Access No Step Entrance, Wheelchair Friendly
Parking Type Underground
Total Parking Spaces 1
Building
Lot Description Central Location, Irrigation Sprinkler(s), Landscaped, Level, Park Setting, Rectangular Lot, Shopping Nearby
Building Description Steel and Concrete,Stucco, Condo
Faces Northwest
Story 22
Foundation Poured Concrete
Sewer Sewer Connected
Water Municipal
Structure Type Steel and Concrete,Stucco
Others
HOA Fee Include Caretaker,Electricity,Garbage Removal,Heat,Hot Water,Insurance,Maintenance Grounds,Maintenance Structure,Property Management,Recycling,Sewer,Taxes,Water
Restrictions Unknown
Tax ID 004-154-878
Ownership Leasehold
Pets Description None
Read Less
Bought with Royal LePage Coast Capital - Chatterton
GET MORE INFORMATION





