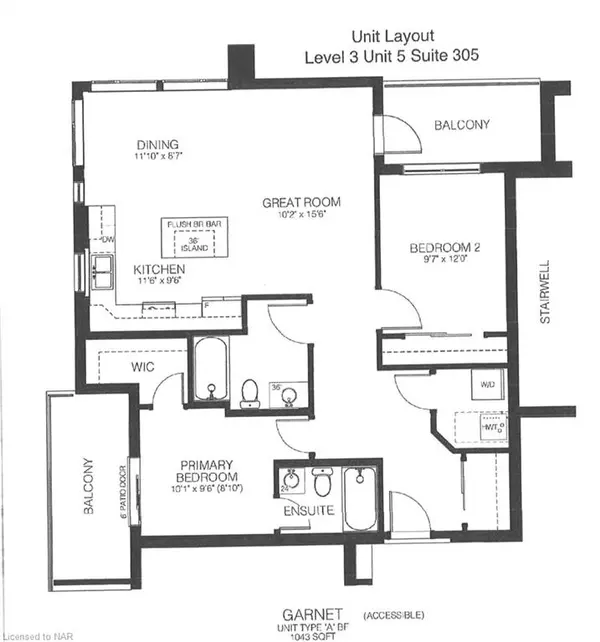For more information regarding the value of a property, please contact us for a free consultation.
118 Summersides Boulevard #305 Fonthill, ON L3B 5N5
Want to know what your home might be worth? Contact us for a FREE valuation!

Our team is ready to help you sell your home for the highest possible price ASAP
Key Details
Sold Price $625,000
Property Type Condo
Sub Type Condo/Apt Unit
Listing Status Sold
Purchase Type For Sale
Square Footage 1,043 sqft
Price per Sqft $599
MLS Listing ID 40403491
Sold Date 08/24/23
Style 1 Storey/Apt
Bedrooms 2
Full Baths 2
HOA Fees $392/mo
HOA Y/N Yes
Abv Grd Liv Area 1,043
Originating Board Niagara
Year Built 2023
Property Description
WELCOME TO YOUR PRIVATE HAVEN! Easy living in this brand-new top floor corner unit in the heart of Fonthill. This 1043 Square Foot condo has an open-concept floor plan provides an elegant living, dining, and kitchen space with 36” island. Features 2 bedrooms and 2 baths; and the primary bedroom has an ensuite bath walk-in shower, a walk-in closet with a private balcony. The building has an exclusive underground parking space, a large storage locker. This newly constructed building is perfectly located just off of Hwy 20, giving quick access to Brock University, Niagara College’s Welland Campus, and Hwy 406 - Niagara’s connection to the QEW, Hamilton and the GTA. The Meridian Community Centre is right next door and has a great indoor walking track, ice rinks, and multiple other programs to enjoy. Many of Niagara’s trails and conservation areas, as well as the Niagara Wine Route, are also close by. Occupancy date Jan-Feb. 2024. Closing June 2023.
Location
Province ON
County Niagara
Area Pelham
Zoning RM2-256
Direction South of Highway 20 at Rice Road.
Rooms
Kitchen 1
Interior
Interior Features Built-In Appliances
Heating Forced Air, Natural Gas
Cooling Central Air
Fireplace No
Appliance Dishwasher, Dryer, Refrigerator, Stove, Washer
Laundry In-Suite
Exterior
Exterior Feature Balcony, Controlled Entry
Garage Exclusive, Assigned
Garage Spaces 1.0
Waterfront No
Roof Type Flat
Handicap Access Accessible Elevator Installed
Porch Open
Parking Type Exclusive, Assigned
Garage No
Building
Lot Description Urban, City Lot, Near Golf Course, Highway Access, Library, Major Highway, Public Transit, Regional Mall, School Bus Route, Schools, Shopping Nearby
Faces South of Highway 20 at Rice Road.
Sewer Sewer (Municipal)
Water Municipal
Architectural Style 1 Storey/Apt
Structure Type Concrete,Stone
New Construction No
Schools
Elementary Schools Glynn A. Green Public, St Alexander Catholic
High Schools E.L. Crossley, Dsbn Academy, Notre Dame College
Others
HOA Fee Include Insurance,Building Maintenance,Common Elements
Senior Community false
Ownership Condominium
Read Less
GET MORE INFORMATION





