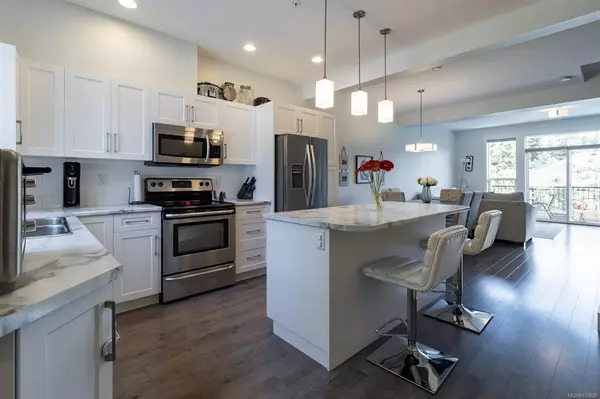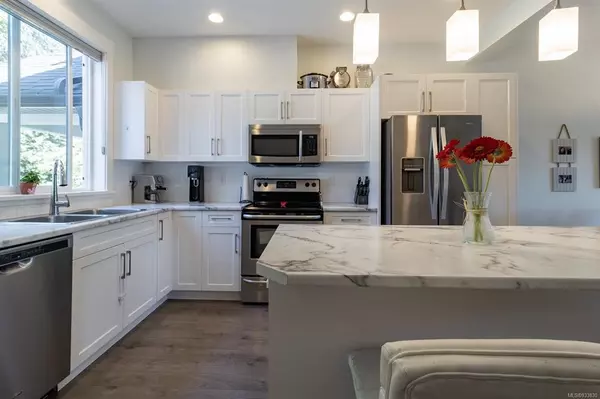For more information regarding the value of a property, please contact us for a free consultation.
512 Jim Cram Dr #42 Ladysmith, BC V9G 0B1
Want to know what your home might be worth? Contact us for a FREE valuation!

Our team is ready to help you sell your home for the highest possible price ASAP
Key Details
Sold Price $560,000
Property Type Townhouse
Sub Type Row/Townhouse
Listing Status Sold
Purchase Type For Sale
Square Footage 1,987 sqft
Price per Sqft $281
Subdivision Meadow Woods
MLS Listing ID 933830
Sold Date 08/24/23
Style Main Level Entry with Lower/Upper Lvl(s)
Bedrooms 3
HOA Fees $410/mo
Rental Info Unrestricted
Year Built 2017
Annual Tax Amount $3,443
Tax Year 2022
Lot Size 1,306 Sqft
Acres 0.03
Property Description
Attention investors and first-time home buyers! Welcome to this stunning 3-story townhome that offers contemporary elegance and luxurious living in a highly sought-after neighbourhood. With 3 spacious bedrooms and 3.5 bathrooms, this meticulously designed residence boasts an open floor plan and an abundance of natural light throughout. The main floor offers 9' ceilings, a well-appointed kitchen w/ stainless steel appliances, dining area and large living area that overlooks your private deck. Make your way to the top level, where you'll find TWO generously sized primary suites, both with walk-in closets and ensuites as well as stacking laundry. Downstairs was professionally finished in 2020 featuring another large bedroom, full bathroom and family room that leads out to your covered patio and backyard space. Close to schools, rec centre, Transfer Beach, Nanaimo Airport and walking distance to trails, sports fields and more! Book your private showing today! All msmts approx
Location
Province BC
County Ladysmith, Town Of
Area Du Ladysmith
Direction West
Rooms
Basement Finished
Kitchen 1
Interior
Heating Baseboard
Cooling None
Fireplaces Number 1
Fireplaces Type Electric
Fireplace 1
Appliance Dishwasher, F/S/W/D, Microwave
Laundry In Unit
Exterior
Exterior Feature Balcony/Deck, Fencing: Partial
Roof Type Asphalt Shingle
Parking Type Open
Total Parking Spaces 1
Building
Building Description Cement Fibre,Frame Wood,Insulation: Ceiling,Insulation: Walls, Main Level Entry with Lower/Upper Lvl(s)
Faces West
Story 3
Foundation Poured Concrete
Sewer Sewer Connected
Water Municipal
Structure Type Cement Fibre,Frame Wood,Insulation: Ceiling,Insulation: Walls
Others
HOA Fee Include Garbage Removal,Property Management,Recycling
Tax ID 030-134-889
Ownership Freehold/Strata
Acceptable Financing Purchaser To Finance
Listing Terms Purchaser To Finance
Pets Description Birds, Caged Mammals, Cats, Dogs, Number Limit
Read Less
Bought with Pemberton Holmes Ltd. (Dun)
GET MORE INFORMATION





