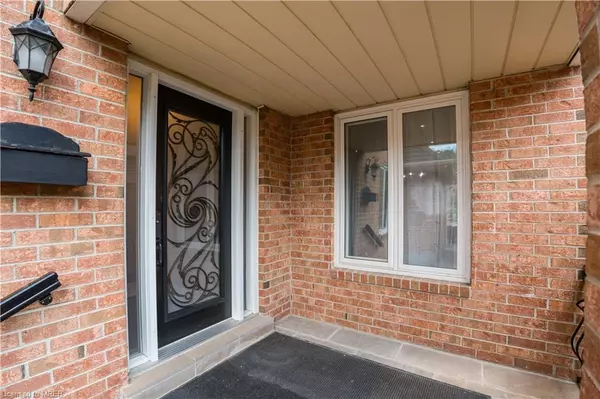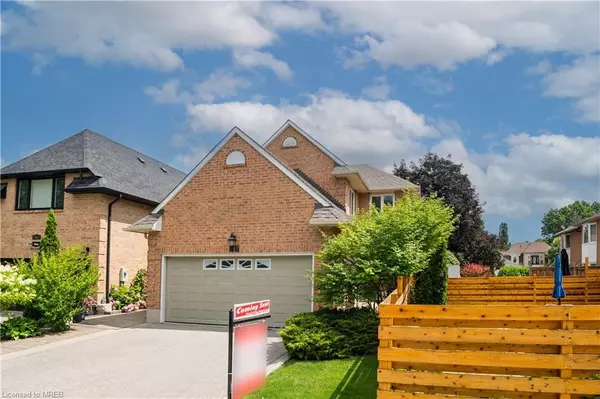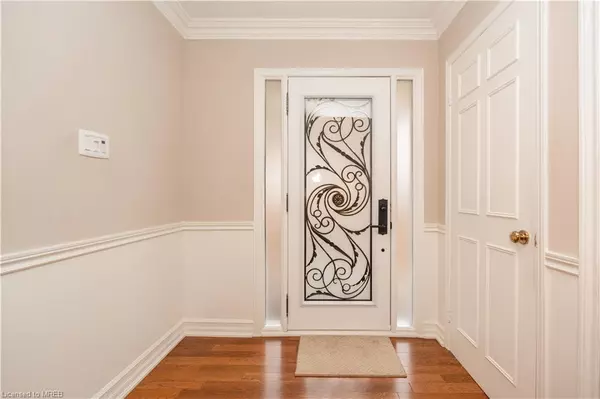For more information regarding the value of a property, please contact us for a free consultation.
47 Rosebury Lane Woodbridge, ON L4L 3Z1
Want to know what your home might be worth? Contact us for a FREE valuation!

Our team is ready to help you sell your home for the highest possible price ASAP
Key Details
Sold Price $1,350,000
Property Type Single Family Home
Sub Type Single Family Residence
Listing Status Sold
Purchase Type For Sale
Square Footage 2,000 sqft
Price per Sqft $675
MLS Listing ID 40458516
Sold Date 08/20/23
Style Two Story
Bedrooms 4
Full Baths 3
Half Baths 1
Abv Grd Liv Area 2,000
Originating Board Mississauga
Year Built 1983
Annual Tax Amount $5,046
Property Description
Looking for amazing, fun, friendly buyers to live next to amazing, fun and friendly neighbors. Only one family has ever loved and cared for this beautiful 4bed/4 bath home and the neighbors adored them. Now its time for the new family to create their own memories and enjoy this very family friendly and quiet neighbourhood. Beautifully renovated kitchen and open concept main floor great for entertaining. Formal living area with a wood burning fireplace. Hardwood throughout, generous sized bedrooms and fantastic finished basement with a bar to host your friends. Walking distance to Woodbridge Marketplace where there is great restaurants and boutique shopping. Conveniently located close to highways and many amenities.
Location
Province ON
County York
Area Vaughan
Zoning R3
Direction Woodbridge Ave / Clarence St
Rooms
Basement Full, Finished
Kitchen 1
Interior
Interior Features Auto Garage Door Remote(s), Central Vacuum
Heating Forced Air, Natural Gas
Cooling Central Air
Fireplaces Number 2
Fireplaces Type Living Room, Gas, Wood Burning
Fireplace Yes
Laundry Main Level
Exterior
Parking Features Attached Garage
Garage Spaces 2.0
Roof Type Asphalt Shing
Lot Frontage 29.56
Lot Depth 132.58
Garage Yes
Building
Lot Description Urban, Irregular Lot, Other
Faces Woodbridge Ave / Clarence St
Foundation Concrete Perimeter
Sewer Sewer (Municipal)
Water Municipal
Architectural Style Two Story
New Construction No
Others
Senior Community false
Ownership Freehold/None
Read Less




