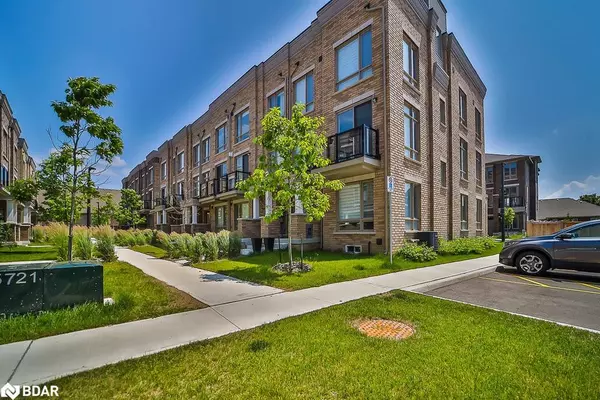For more information regarding the value of a property, please contact us for a free consultation.
40 Drover Circle Whitchurch-stouffville, ON L4A 4X2
Want to know what your home might be worth? Contact us for a FREE valuation!

Our team is ready to help you sell your home for the highest possible price ASAP
Key Details
Sold Price $1,100,000
Property Type Townhouse
Sub Type Row/Townhouse
Listing Status Sold
Purchase Type For Sale
Square Footage 2,200 sqft
Price per Sqft $500
MLS Listing ID 40449735
Sold Date 08/22/23
Style 3 Storey
Bedrooms 3
Full Baths 2
Half Baths 2
Abv Grd Liv Area 2,200
Originating Board Barrie
Year Built 2021
Annual Tax Amount $2,158
Property Description
Stunning 2-yr-old, 3-storey townhome, close to downtown shops and all amenities. Ground-floor foyer leads to den/office, powder room, laundry room and, entrance to 2-car garage. Brilliant natural light floods through huge windows on 2nd floor, highlighted by a spacious living room w/balcony, 2-pc bathroom, open concept kitchen/dining area with another large balcony. Featuring a granite topped island and, a large pantry. The third floor features a large primary bedroom with a 3-pc ensuite, a walk-in closet, another double closet, and a private balcony. The other 2 bedrooms are well-sized and have huge windows providing for a very bright atmosphere, finished off with a 4-pc main bathroom. Lots of room for families and the potential for more living space in the full, unfinished basement. Main floor access to the built-in 2-car garage.
Location
Province ON
County York
Area Whitchurch-Stouffville
Zoning residential
Direction Main Street to Drover Circle.
Rooms
Basement Development Potential, Full, Unfinished
Kitchen 1
Interior
Interior Features High Speed Internet, Air Exchanger, Auto Garage Door Remote(s), Central Vacuum Roughed-in, Water Meter
Heating Forced Air, Natural Gas, Gas Hot Water
Cooling Central Air
Fireplace No
Window Features Window Coverings
Appliance Water Heater Owned, Dishwasher, Dryer, Range Hood, Refrigerator, Stove, Washer
Laundry Main Level
Exterior
Exterior Feature Balcony, Year Round Living
Parking Features Attached Garage, Garage Door Opener, Built-In
Garage Spaces 2.0
Pool None
Utilities Available Cable Connected, Cell Service, Electricity Connected, Garbage/Sanitary Collection, Natural Gas Connected, Recycling Pickup, Street Lights, Phone Connected
Roof Type Flat
Lot Frontage 20.0
Lot Depth 80.0
Garage Yes
Building
Lot Description Urban, Rectangular, City Lot, Near Golf Course, Greenbelt, Hospital, Library, Place of Worship, Rec./Community Centre, Schools
Faces Main Street to Drover Circle.
Foundation Poured Concrete
Sewer Sewer (Municipal)
Water Municipal
Architectural Style 3 Storey
Structure Type Brick
New Construction Yes
Schools
Elementary Schools Whitchurch Highlands Public School
High Schools Stouffville District Secondary School
Others
HOA Fee Include Snow Removal, Garbage P/U, And C/E Lawn Care.
Senior Community false
Tax ID 037321907
Ownership Freehold/None
Read Less




