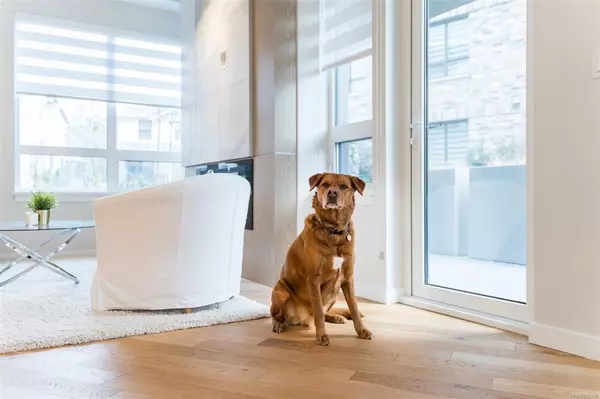For more information regarding the value of a property, please contact us for a free consultation.
1201 Fort St #106 Victoria, BC V8V 0G1
Want to know what your home might be worth? Contact us for a FREE valuation!

Our team is ready to help you sell your home for the highest possible price ASAP
Key Details
Sold Price $1,380,000
Property Type Condo
Sub Type Condo Apartment
Listing Status Sold
Purchase Type For Sale
Square Footage 1,340 sqft
Price per Sqft $1,029
Subdivision Bellewood Park
MLS Listing ID 932318
Sold Date 08/23/23
Style Condo
Bedrooms 2
HOA Fees $852/mo
Rental Info Unrestricted
Year Built 2021
Annual Tax Amount $5,360
Tax Year 2022
Lot Size 1,742 Sqft
Acres 0.04
Property Description
Experience the ultimate in luxurious living at Bellewood Park, an award-winning complex by Abstract Developments. This 2 bed +den, 2 bath condo features gorgeous wood floors, 9’ ceilings, and southwest exposure means plenty of natural light throughout the day. The open-concept kitchen features high-end appliances including gas range, and a large island perfect for entertaining. The spacious outdoor patios offer the perfect balance of indoor-outdoor living and feature a built-in gas heater, ideal for year-round use. For dog owners, access to the outdoors is a dream come true. Plus, with air conditioning, you can stay comfortable indoors all year round. Bellewood Park has a quiet residential feel that’s perfect for those who value peace and tranquillity while still being close to downtown Victoria. This home comes with a concierge, 2 secure underground parking stalls and a separate storage locker. Don’t miss out on this amazing opportunity to call Bellewood Park home.
Location
Province BC
County Capital Regional District
Area Vi Rockland
Direction Southwest
Rooms
Basement None
Main Level Bedrooms 2
Kitchen 1
Interior
Interior Features Closet Organizer, Dining/Living Combo
Heating Electric, Forced Air, Radiant Floor
Cooling Air Conditioning
Flooring Hardwood, Tile
Fireplaces Number 1
Fireplaces Type Electric, Living Room
Fireplace 1
Window Features Insulated Windows,Window Coverings
Appliance Dishwasher, Dryer, Microwave, Oven/Range Gas, Range Hood, Refrigerator, Washer
Laundry In Unit
Exterior
Exterior Feature Balcony/Patio, Fencing: Partial, Garden, Low Maintenance Yard
Amenities Available Bike Storage, Common Area, Elevator(s)
Roof Type Asphalt Torch On
Handicap Access Ground Level Main Floor
Parking Type Underground
Total Parking Spaces 2
Building
Building Description Concrete,Steel and Concrete, Condo
Faces Southwest
Story 6
Foundation Poured Concrete
Sewer Sewer Connected
Water Municipal
Structure Type Concrete,Steel and Concrete
Others
Tax ID 031-455-417
Ownership Freehold/Strata
Acceptable Financing Purchaser To Finance
Listing Terms Purchaser To Finance
Pets Description Aquariums, Birds, Caged Mammals, Cats, Dogs
Read Less
Bought with Pemberton Holmes Ltd. - Oak Bay
GET MORE INFORMATION





