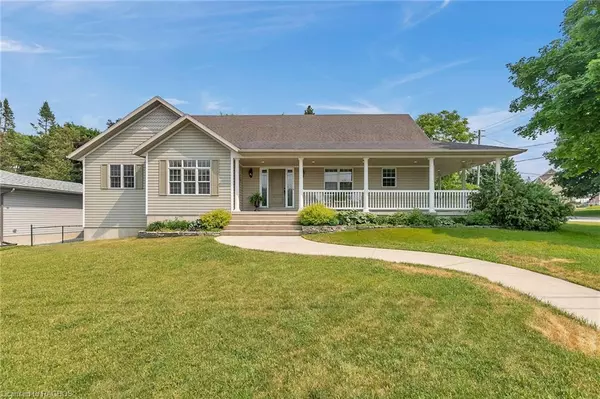For more information regarding the value of a property, please contact us for a free consultation.
Address not disclosed Mount Forest, ON N0G 2L2
Want to know what your home might be worth? Contact us for a FREE valuation!

Our team is ready to help you sell your home for the highest possible price ASAP
Key Details
Sold Price $865,000
Property Type Single Family Home
Sub Type Single Family Residence
Listing Status Sold
Purchase Type For Sale
Square Footage 1,965 sqft
Price per Sqft $440
MLS Listing ID 40436890
Sold Date 08/22/23
Style Bungalow Raised
Bedrooms 4
Full Baths 3
Abv Grd Liv Area 3,730
Originating Board Grey Bruce Owen Sound
Year Built 2006
Annual Tax Amount $5,895
Property Description
This custom built estate style bungalow is situated in a nice neighbourhood in the southern portion of Mount Forest which provides easy access for commuting and downtown shopping. Every detail was meticulously chosen in this 1,965sqft 4 bed 3 bath home. You will notice the large wrap around front porch as you walk up to the home; perfect for enjoying your morning coffee or a beverage on a rainy day. The beautiful custom kitchen features a built-in oven, large island and custom cabinetry. The large living room features a beautiful gas fireplace which has built in cabinets on either side. This space is great for large family gatherings and enjoying movie night in front of the fire. The primary suite enjoys privacy at the rear of the house as well as privilege's of a beautiful 4pc bath with tile shower and a walk in closet with shelving. The remainder of the main floor consists of 2 spacious bedrooms, main floor laundry in the mudroom, and 3pc bath with jet tub. Head down stairs via the central staircase or the walk down from the attached 2 car garage. The basement is ready to host large families, kids and everything in between. There open concept basement features a recreation room, flex area for gym equipment or office, as well as a pool table area or change it to kids toy area. There is a 4th bedroom as well as a 3pc bathroom with tile shower. Looking for storage? The wrap around cold storage gives you that and more without taking away from your basement area. Outside you'll enjoy peace and quiet on the maintenance free composite deck which is set up perfectly for a hot tub. This home has too many features to list, it really must be seen to appreciate the size, care and finishes. This house is ready for you to call it home.
Location
Province ON
County Wellington
Area Wellington North
Zoning R2
Direction Corner of Albert St and Egremont St S.
Rooms
Basement Separate Entrance, Walk-Up Access, Full, Finished, Sump Pump
Kitchen 1
Interior
Interior Features Central Vacuum, Air Exchanger, Auto Garage Door Remote(s), Ceiling Fan(s), In-law Capability, Sewage Pump
Heating Electric, Fireplace-Gas, Forced Air, Natural Gas, Gas Hot Water, Radiant Floor
Cooling Central Air
Fireplaces Number 1
Fireplaces Type Living Room, Gas
Fireplace Yes
Window Features Window Coverings
Appliance Oven, Water Heater Owned, Water Softener, Built-in Microwave, Dishwasher, Dryer, Hot Water Tank Owned, Refrigerator, Stove, Washer
Laundry Laundry Room, Main Level
Exterior
Exterior Feature Landscaped, Year Round Living
Garage Attached Garage, Garage Door Opener, Asphalt, Concrete
Garage Spaces 2.0
Pool None
Utilities Available Cable Available, Cell Service, Electricity Connected, Fibre Optics, Garbage/Sanitary Collection, Natural Gas Connected, Recycling Pickup, Street Lights, Phone Available
Waterfront No
Waterfront Description River/Stream
Roof Type Asphalt Shing
Street Surface Paved
Porch Deck, Patio, Porch
Lot Frontage 93.0
Lot Depth 94.0
Parking Type Attached Garage, Garage Door Opener, Asphalt, Concrete
Garage Yes
Building
Lot Description Urban, Rectangular, Ample Parking, Corner Lot, Hospital, Landscaped, Library, Open Spaces, Park, Place of Worship, Playground Nearby, Quiet Area, Rec./Community Centre, Schools, Shopping Nearby, Trails
Faces Corner of Albert St and Egremont St S.
Foundation Poured Concrete
Sewer Sewer (Municipal)
Water Municipal
Architectural Style Bungalow Raised
Structure Type Vinyl Siding
New Construction Yes
Others
Senior Community false
Tax ID 710590005
Ownership Freehold/None
Read Less
GET MORE INFORMATION





