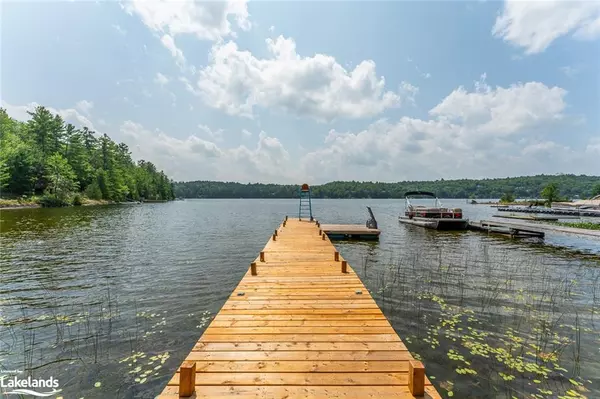For more information regarding the value of a property, please contact us for a free consultation.
1011 Osler Lane Minden, ON K0M 2K0
Want to know what your home might be worth? Contact us for a FREE valuation!

Our team is ready to help you sell your home for the highest possible price ASAP
Key Details
Sold Price $480,000
Property Type Single Family Home
Sub Type Single Family Residence
Listing Status Sold
Purchase Type For Sale
Square Footage 1,137 sqft
Price per Sqft $422
MLS Listing ID 40460124
Sold Date 08/17/23
Style Bungalow
Bedrooms 2
Full Baths 1
Abv Grd Liv Area 1,137
Originating Board The Lakelands
Annual Tax Amount $1,099
Lot Size 0.630 Acres
Acres 0.63
Property Description
Welcome to this quintessential 3-season cottage that is steps from stunning Gull Lake. Nestled into the trees is this 2 bed, 1 bath cottage that has a bonus sitting room that could be easily converted to additional sleeping space and has a cute bunkie up in the trees for extra guests. Inside the cottage is warm and inviting with walkouts to the deck from the living room, dining room, and bedroom. The spacious living room provides a great place to hang out and watch movies or play games by the fire and there is plenty of room to enjoy hosting family or friends in the open concept kitchen and dining area. From the large deck, walk down to the water to sit and enjoy the gazebo lakeside. Gull Lake is an in-demand lake located at the south end of the county for easy travel time from the GTA where you can enjoy all the water activities from boating, paddling, fishing and swimming. Close to the town of Minden for local restaurants, shops, and other amenities you may need. If you are looking to get into the cottage market, this could be your chance!
Location
Province ON
County Haliburton
Area Minden Hills
Zoning SR
Direction Forsters Rd to Oxbow Lane and then turn right onto Osler Lane. It does not show on GPS but there will be arrow signs and sign on property.
Rooms
Other Rooms Shed(s)
Basement None
Kitchen 1
Interior
Heating Baseboard, Electric, Propane, Wall Furnace, Wood Stove
Cooling None
Fireplaces Number 2
Fireplaces Type Wood Burning Stove
Fireplace Yes
Window Features Window Coverings
Appliance Water Heater Owned, Microwave, Refrigerator, Stove
Laundry None
Exterior
Utilities Available Cell Service, Electricity Connected, Phone Available
Waterfront Description Lake, South, Waterfront - Road Between, Lake/Pond
View Y/N true
View Lake
Roof Type Metal
Porch Deck
Lot Frontage 111.0
Garage No
Building
Lot Description Rural, Shopping Nearby, Trails
Faces Forsters Rd to Oxbow Lane and then turn right onto Osler Lane. It does not show on GPS but there will be arrow signs and sign on property.
Foundation Pillar/Post/Pier
Sewer Septic Tank
Water Drilled Well
Architectural Style Bungalow
Structure Type Wood Siding
New Construction No
Schools
Elementary Schools Ases
High Schools Hhss
Others
Senior Community false
Tax ID 392090058
Ownership Freehold/None
Read Less




