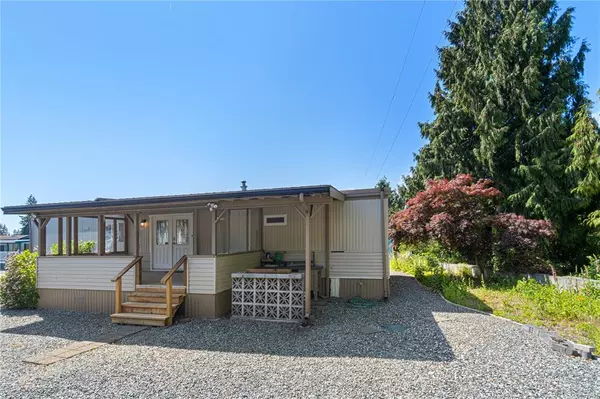For more information regarding the value of a property, please contact us for a free consultation.
10980 Westdowne Rd #59 Ladysmith, BC V9G 1X3
Want to know what your home might be worth? Contact us for a FREE valuation!

Our team is ready to help you sell your home for the highest possible price ASAP
Key Details
Sold Price $290,000
Property Type Manufactured Home
Sub Type Manufactured Home
Listing Status Sold
Purchase Type For Sale
Square Footage 1,374 sqft
Price per Sqft $211
Subdivision Town And Country Mhp
MLS Listing ID 933661
Sold Date 08/18/23
Style Rancher
Bedrooms 2
HOA Fees $525/mo
Rental Info No Rentals
Year Built 1973
Annual Tax Amount $780
Tax Year 2021
Property Description
Town & Country MHP w/attractive landscaping, inground swimming pool, & community club house. Pride of ownership in this well maintained 1973 DoubleWide Mobile Home...1374 sqft 2 bedrms/2 bathrooms. Heating is electric furance & Heat Pump. Spacious living room, dining area, nice kitchen, Den/Library or family room; south side entry w/stairs & deck to enclosed Sunroom. Primary Bedrm 14'10x11'5 w/walk-in closet, huge covered 18'11x9'11 deck to French Doors at main north side entry. Second bedroom 16'3x11'4 and was originally 2 bedrooms. All new windows 2015. Good value here! Park is situated on the south end of beautiful Ladysmith close to shopping and Town amenities. 55+ Community, small pet with approval. Public transportation bus stop at Park entry. Monthly Pad fee $ 525.00 for new owner.
Location
Province BC
County Ladysmith, Town Of
Area Du Ladysmith
Zoning MHP
Direction Southeast
Rooms
Other Rooms Storage Shed
Basement None
Main Level Bedrooms 2
Kitchen 1
Interior
Interior Features Dining Room, French Doors
Heating Electric, Forced Air, Heat Pump
Cooling Air Conditioning
Flooring Carpet, Laminate, Linoleum
Window Features Blinds,Insulated Windows,Vinyl Frames,Window Coverings
Appliance Dishwasher, F/S/W/D
Laundry In House
Exterior
Exterior Feature Balcony/Deck, Garden, Low Maintenance Yard
Carport Spaces 1
Utilities Available Cable Available, Electricity To Lot, Garbage, Phone Available, Recycling, Underground Utilities
Roof Type Asphalt Shingle
Parking Type Carport, Driveway, Guest
Total Parking Spaces 3
Building
Lot Description Easy Access, Level, Marina Nearby, Near Golf Course, Quiet Area, Recreation Nearby
Building Description Aluminum Siding,Insulation: Ceiling,Insulation: Walls,Vinyl Siding, Rancher
Faces Southeast
Foundation Other
Sewer Septic System
Water Municipal
Structure Type Aluminum Siding,Insulation: Ceiling,Insulation: Walls,Vinyl Siding
Others
Ownership Pad Rental
Acceptable Financing Purchaser To Finance
Listing Terms Purchaser To Finance
Pets Description Cats, Dogs
Read Less
Bought with Pemberton Holmes Ltd. (Ldy)
GET MORE INFORMATION





